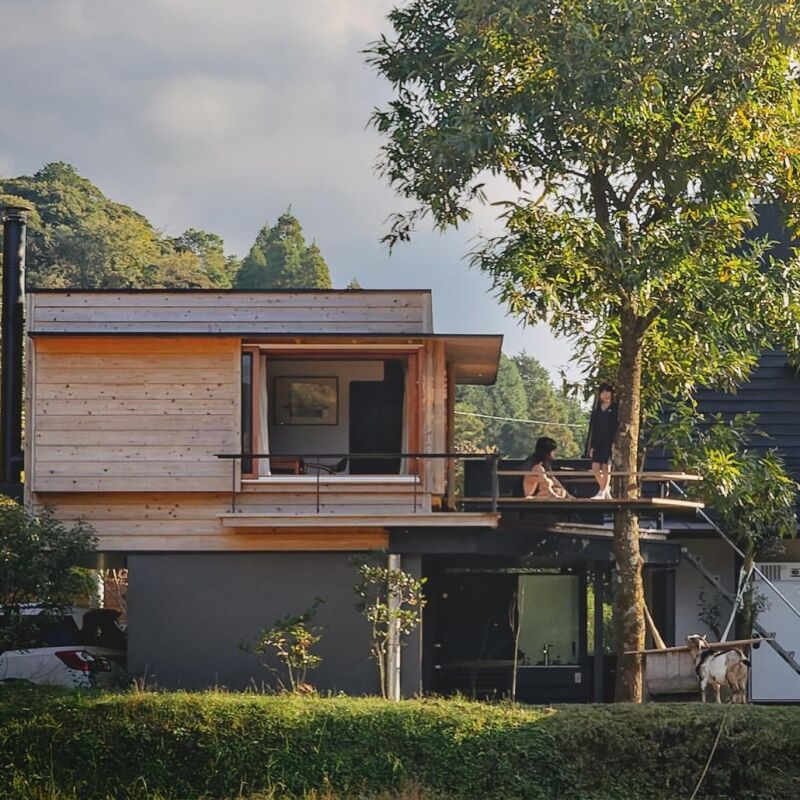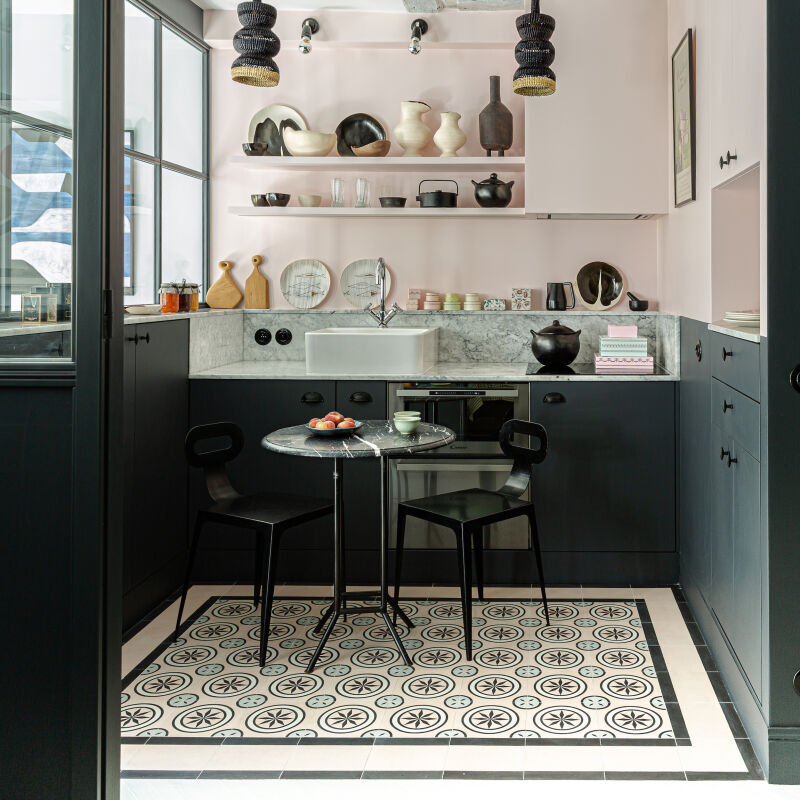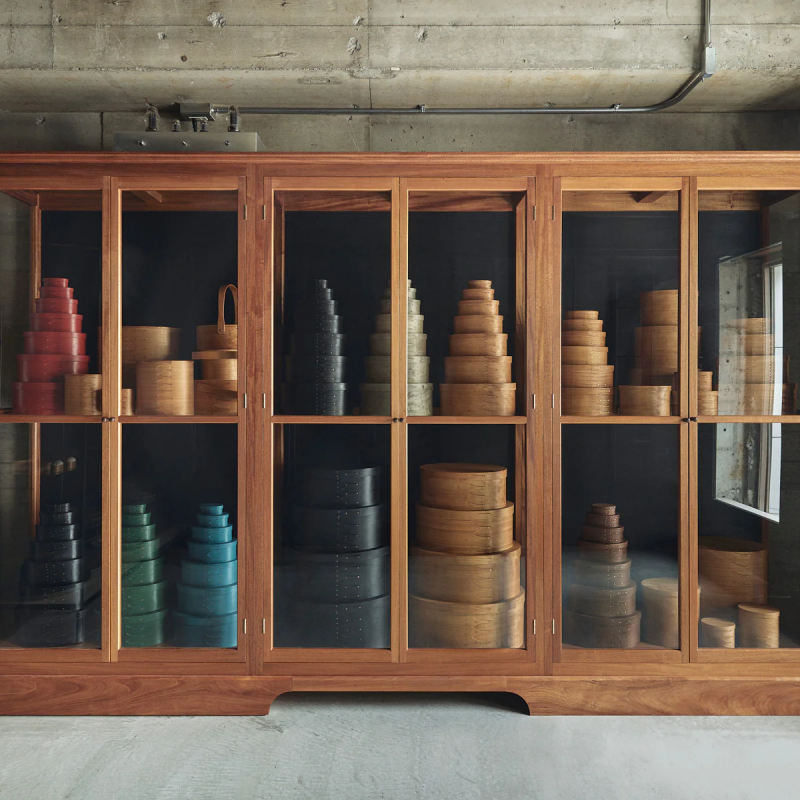Madrid designers Iñigo Aragón and Pablo López Navarro of Casa Josephine edit their work the way certain poets and writers do: “We start with a lot of ideas and we use metaphors from linguistics to understand and define what we’re doing: does it rhyme, how well does this read?” Pablo tells us. “In the end, we decant and filter it all to the few elements that become the identity of the project.”
Such was the case with their much-celebrated country house—see A Design Couple’s Rental in Rioja. Their recently finished second retreat, this one in Segovia province, an hour north of Madrid, is even more precision built. The 1920s two-story townhouse had a cramped and neglected interior that added up to 1,000 square meters. Wanting to transform the quarters into a sophisticated, well composed retreat—while entirely avoiding all rustic cliches—Iñigo and Pablo deployed a design language of checks, grids, and circles. Here are a dozen design lessons to be gleaned from their refined transformation of 1,100 square feet.
Photography by Pablo Zamora, courtesy of Casa Josephine Studio.
1. Turn a small space into an oasis.

Explains Pablo of the courtyard plantings: “By having tall bamboo along the sides we created a little oasis and an optical illusion: the green wall makes the space look and feel more intimate and at the same time bigger, because it hides the fence. Also, we placed the terracotta floor tiles lengthwise to direct the vision like an arrow to the long side of the courtyard.”
2. Find your collaborator.

“Iñigo is in charge of design and art direction; I’m in charge of clients and general management. We’ve been together as a couple for 27 years and as business partners for around 20,” says Pablo. “By trial and error we’ve learned to split tasks efficiently and to work as a team.”
The studio name, Casa Josephine, came from the former owner of their first house. Their many accolades include being named to AD España’s “Magnificent 17” list.
3. Treat tight spaces like jigsaw puzzles.

“We used the same custom-made terracotta tiles here as in the courtyard, so that it looks like the space continues without interruption. We designed the living area to be flexible and not look too rigid: the sofa and poufs are modular and can be moved and used as stools. We took advantage of the step below the window and turned it into a seating area. And since there’s no space for side tables, we carved a few niches on the walls for decoration and mirrors.”
4. Introduce order—and interest—with geometry.

“The goal was to create a coherent, low-key, subtly elegant atmosphere and a clean balance between architecture and decoration,” continues Pablo. “The biggest challenge was to design practical, well-proportioned and integrated living areas in very little space. One way that was achieved was by creating longitudinal axes and placing mirrors that multiply the views. ”

5. Create a design language and repeat what you say.

“We like to work with the idea of cohesion and continuity in our projects,” says Pablo,”but it’s a coherence that is achieved gradually in the design process.”
6. Pay tribute to your elders.

Wondering about the neutral shade on the walls throughout? “We always work in situ, mixing paint on the spot until we find a color we like,” says Pablo. “This one has beige and pink, and a bit of brown and a bit of yellow.”
7. Display lighting as sculpture.


8. Use tile every which way.

 Above: “Adding more materials would have made the space look too busy, so we expanded the landing of the stairs and created this horizontal step around the corner,” says Pablo.
Above: “Adding more materials would have made the space look too busy, so we expanded the landing of the stairs and created this horizontal step around the corner,” says Pablo.9. Elevate quiet spaces with art.


Note the continuation of the terracotta tile. That’s the stairwell on the left. The latticework overhead screens a narrow attic that the designers created as a spare room.
10. Think outside the headboard and closet.


11. Extend walls with mirrors and grids.


12. Design with sight lines in mind, indoors and out.

More Spanish countryside inspiration:
- The All-Vintage Renovation by Quintana Partners in Menorca
- An Airy Stable Turned Guesthouse on the Mediterranean Coast
- Home on the Hacienda: A Rustic-Luxe Mountain Retreat in the Sierra de Gredos
Frequently asked questions
What is the source of this article?
The source of this article is Remodelista, a website dedicated to home décor and design.
Where can I find more small space design ideas?
Remodelista offers a wide range of small space design ideas on their website. You can explore their articles and posts for more inspiration.
What is Casa Josephine?
Casa Josephine is the name of the house featured in the article. It is a small space that has been beautifully designed and decorated.
How many small space design ideas are mentioned in the article?
The article mentions 12 small space design ideas that can be used to make the most of limited space.
Can I implement these design ideas in my own home?
Absolutely! The design ideas mentioned in the article can be adapted and implemented in any small space to maximize functionality and style.
Are there any specific tips for small kitchens?
Yes, the article provides specific tips for small kitchens, such as utilizing vertical space, opting for open shelving, and incorporating multifunctional furniture.
Are there tips for creating a home office in a small space?
Yes, the article suggests creating a home office in a small space by using a compact desk, selecting space-saving storage solutions, and utilizing natural light.
Does the article provide tips for small bathrooms?
Yes, the article offers tips for small bathrooms, including using a pedestal sink, adding mirrors to create an illusion of space, and utilizing wall-mounted storage.
Are there any tips for maximizing storage in small spaces?
Yes, the article provides tips for maximizing storage in small spaces, such as utilizing vertical storage solutions, incorporating built-in furniture, and using multifunctional furniture pieces.
Can I find visual references in the article?
Yes, the article includes several images of Casa Josephine, showcasing the small space design ideas mentioned in the text.






Have a Question or Comment About This Post?
Join the conversation