Akira Tani and Kim Hyunsook met in Paris in their twenties. Both had come to immerse themselves in art and culture: Tani, who is Japanese, sold vintage finds at a flea market, and Kim, who is Korean, designed for a fashion brand. After years in France, they moved to Tokyo and founded Orné de Feuilles, their housewares shop specializing in thoughtfully made, everyday goods, such as Shaker Box Wastebaskets and Display-Worthy Cat Beds.
For years the couple lived in a house they longed to redesign, but earthquake regulations hampered what they could do. Ultimately, they decided to start from scratch. After finding a tear-down in Setagaya, a residential area close to central Tokyo, they lived in a rental while creating a 3-D model of the dwelling they envisioned. “I realized that I wanted to live in a south-facing white box with high ceilings, more like a shop or gallery than a house—I wanted the walls to not feel too ‘home,'” says Tani. And since they’re exceptionally devoted to their two rescue cats, the mission was to incorporate inventive feline designs throughout.
They signed on with T. Shoji of T. Shoji Atelier, an architect willing to help them achieve the plan, and after an initial build that took 18 months, Tani, Kim, and cats moved into what was still very much a construction site. “Our carpenters referred to the project as the Sagrada Familia, after the Gaudí church that’s never been completed,” says Tani. Two years later, the crew would be surprised by how much progress the couple have made, including tackling the tiling and other finish work themselves. Join us for a tour.
Photography by Satoshi Shiraharma, courtesy of Akira Tani and Kim Hyunsook.
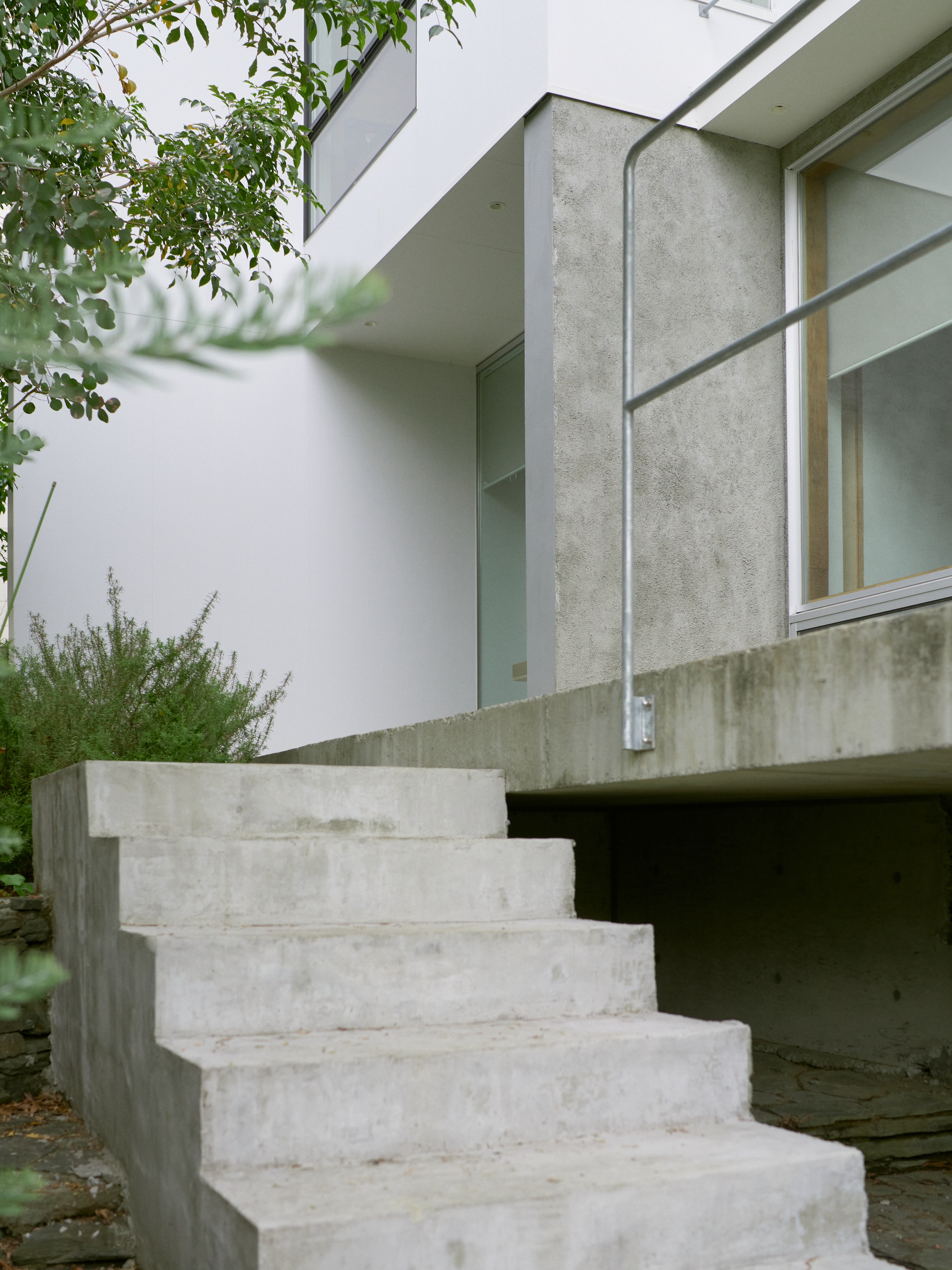
“It’s hard to photograph the whole house because it’s hidden by trees,” continues Kim. Shown here, a glimpse of the entry. Tani says they were inspired by Le Corbusier and other modernists—”we thought it would be simple and cost-effective.”
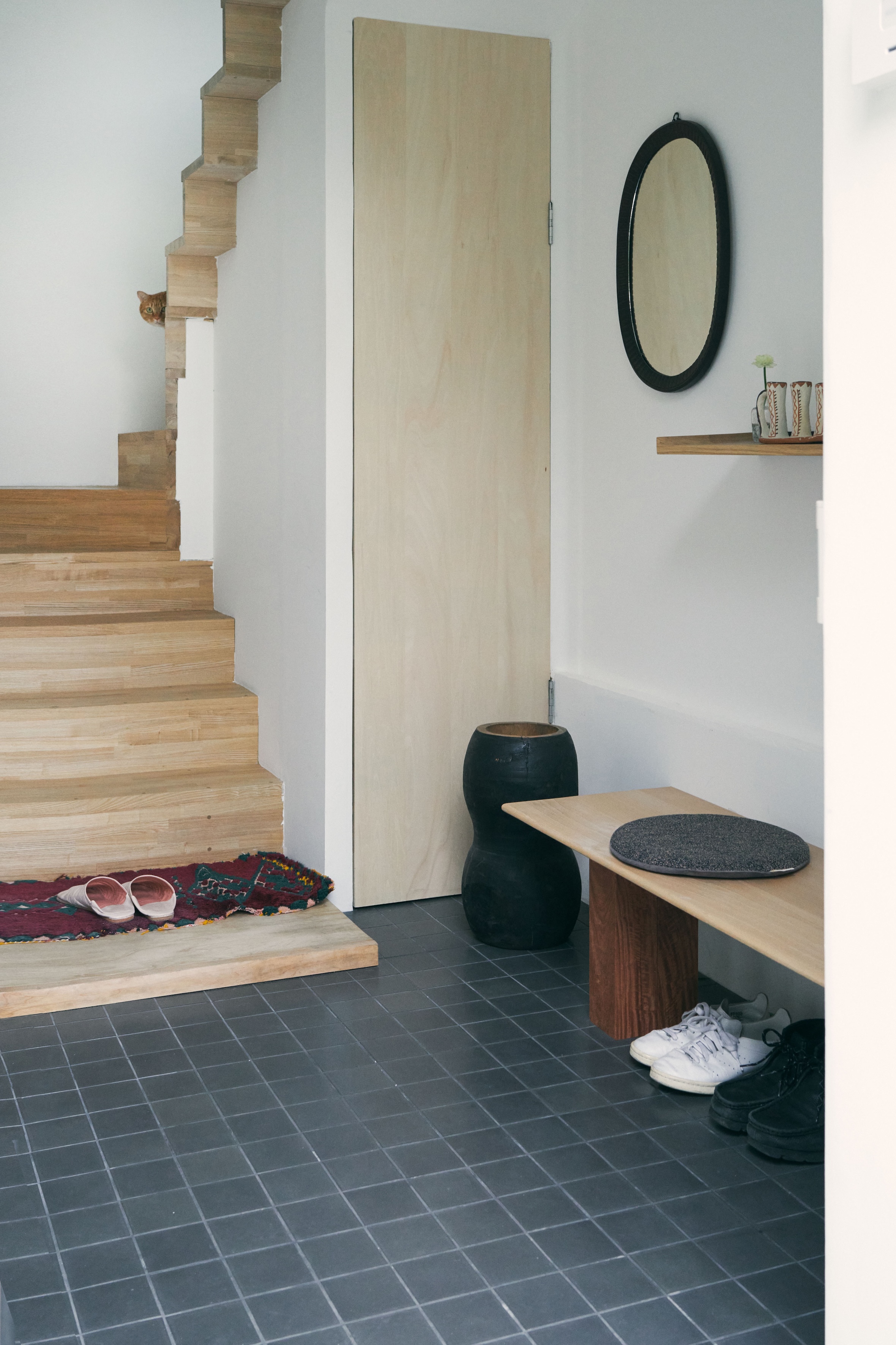
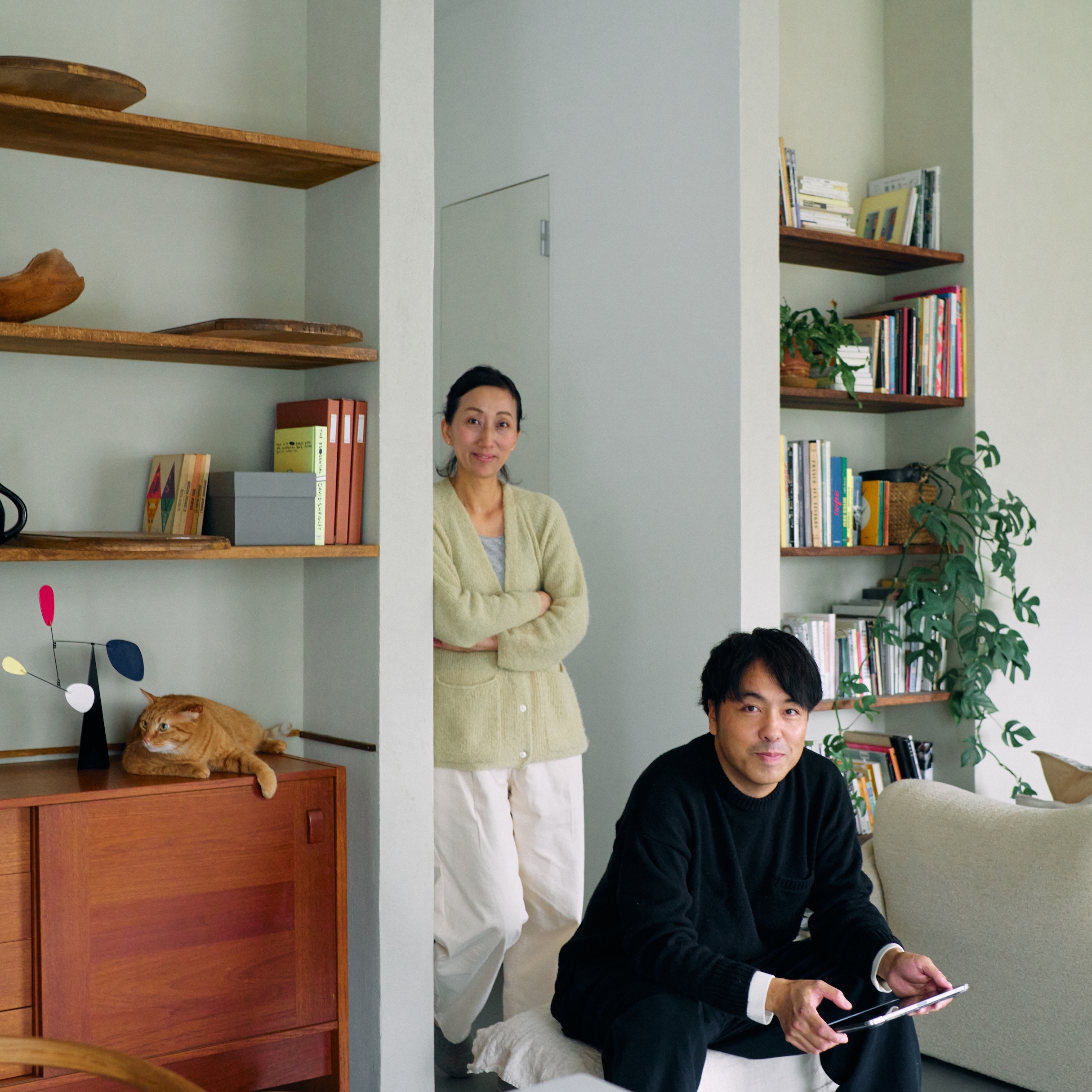
Tani learned to be handy during his time in Paris, when he couldn’t afford to hire help to do things like install lighting. “To be honest, it’s hard to build a house little by little while living in it,” he says. “I recommend going for a minimal plan instead of being as greedy as I was.”
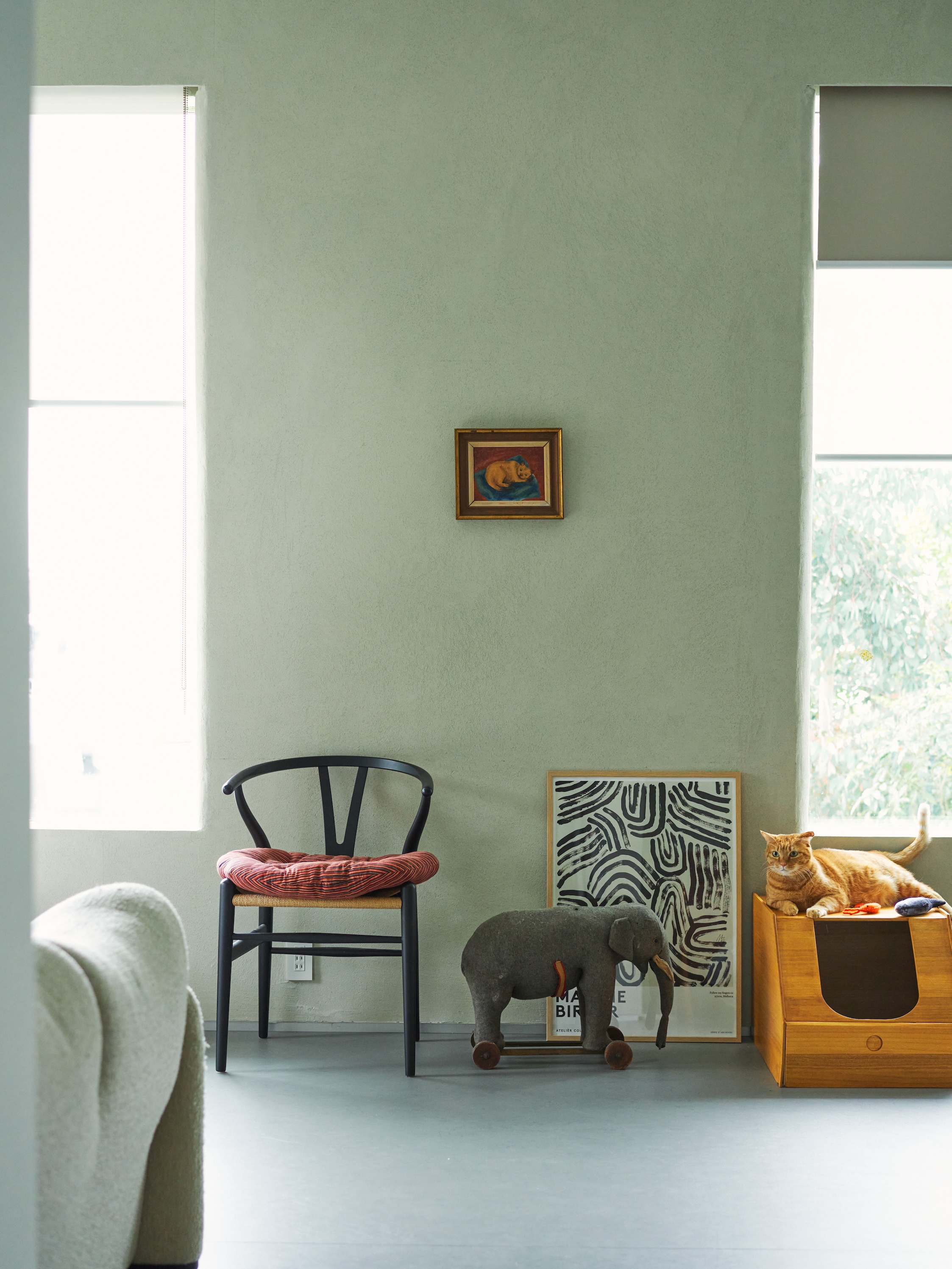
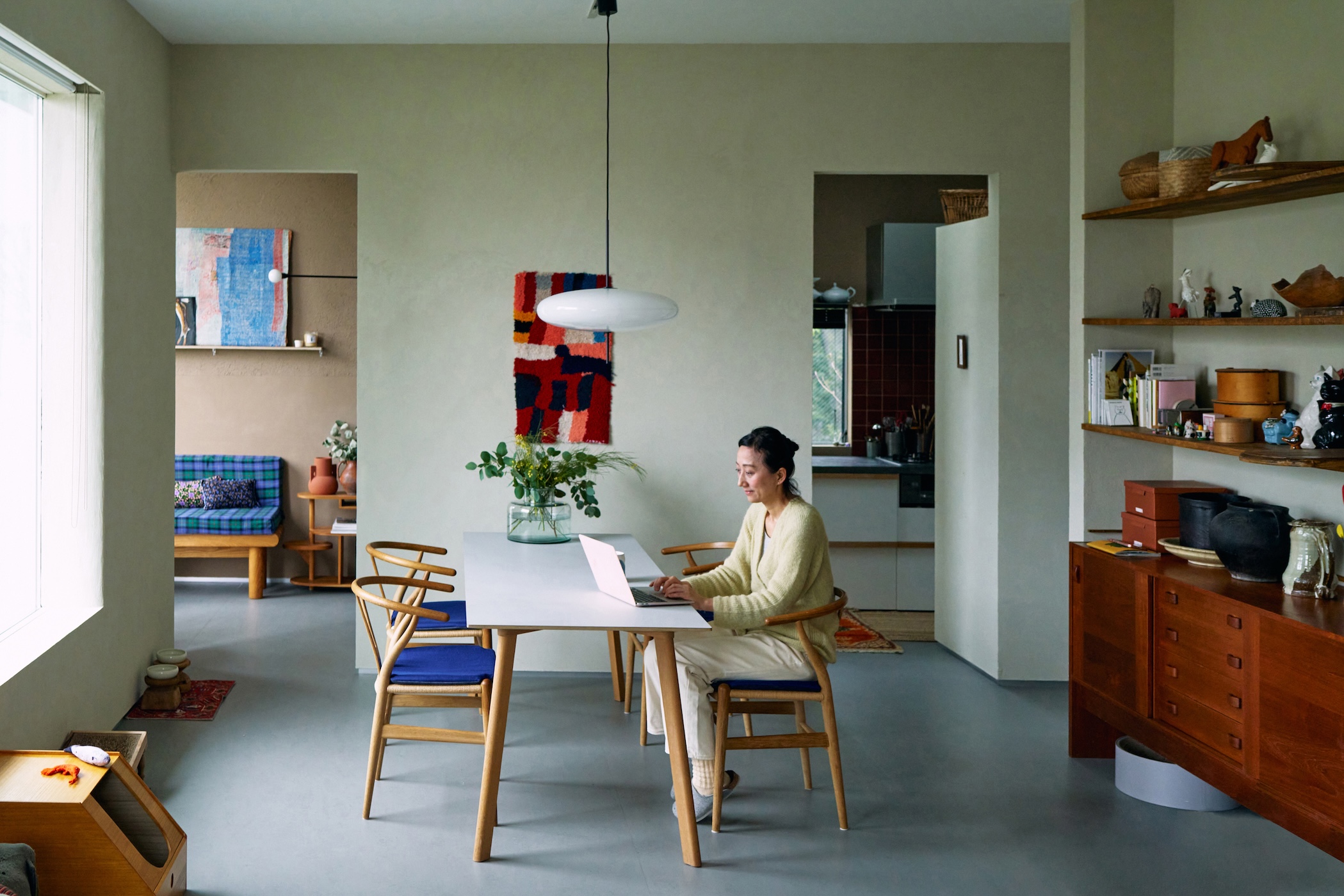
The pendant light is the Astep Model 2065, a re-release of a 1950 design; Tani says he bought the light as a focal point for the room without consulting Kim “and got a little scolded”—but they both liked it so much that they now carry it in their shop. The wall hanging is a mini Moroccan rug, which is also from Orné de Feuilles. The room opens to a sitting area and kitchen.
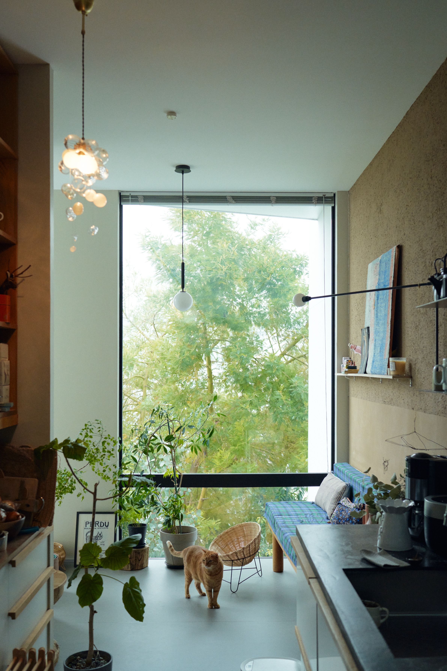
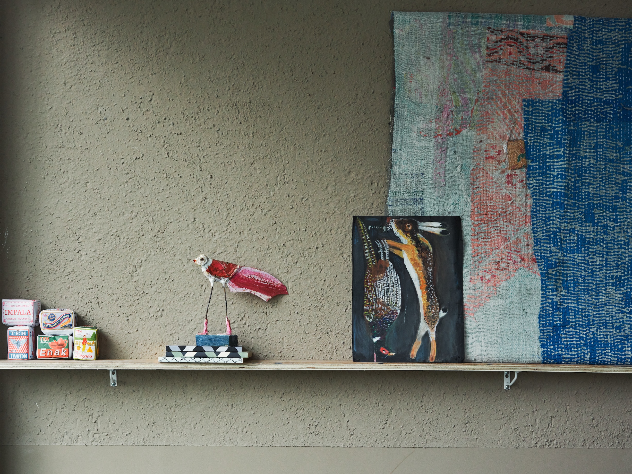
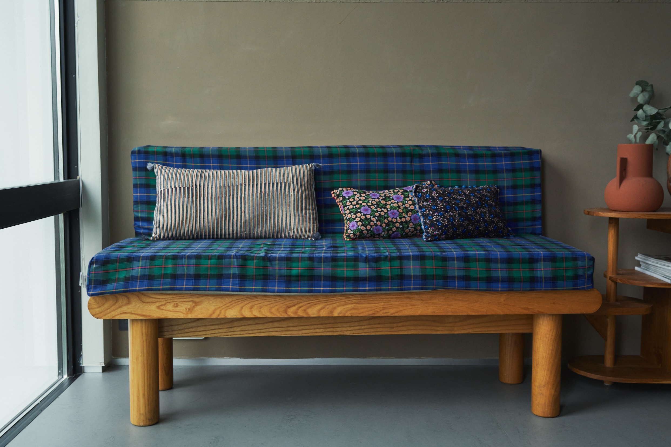
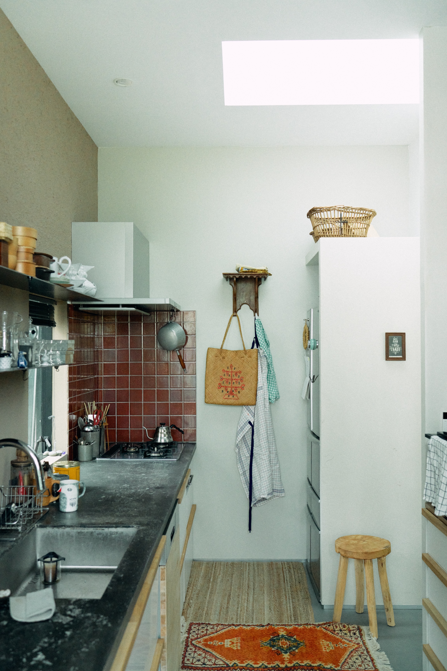
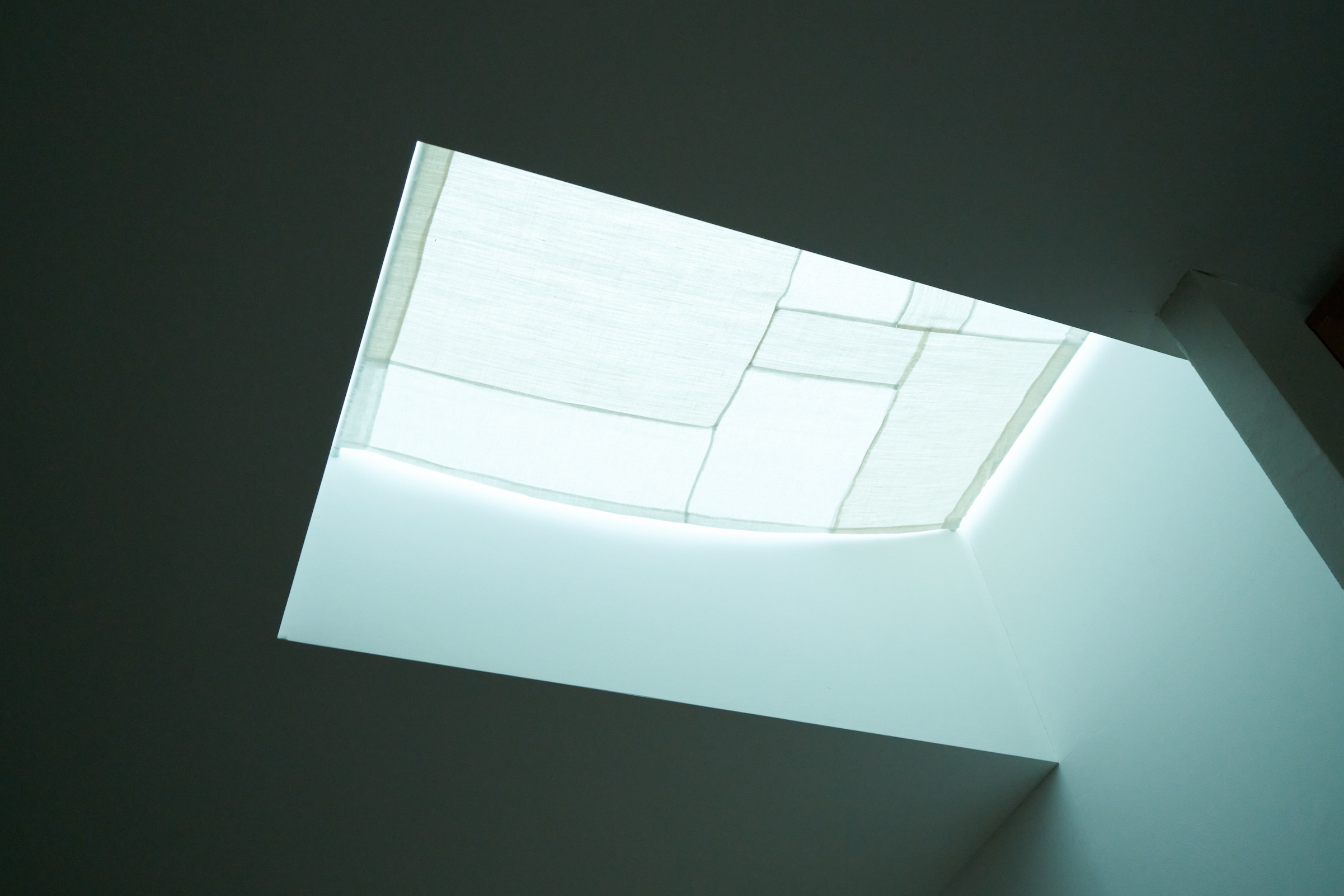
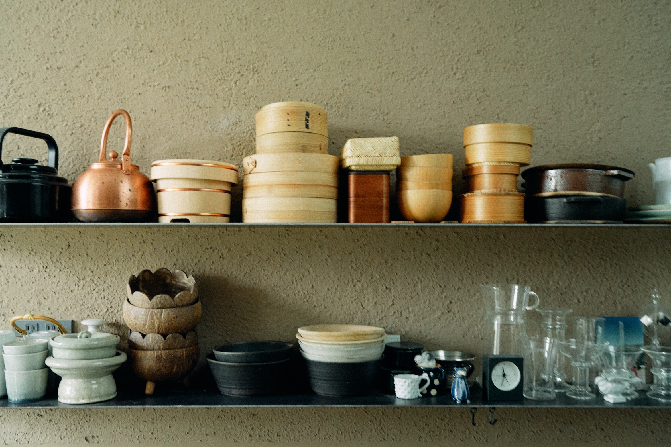
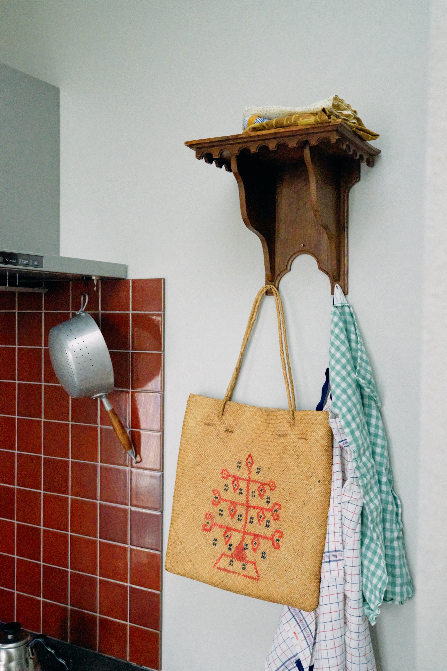
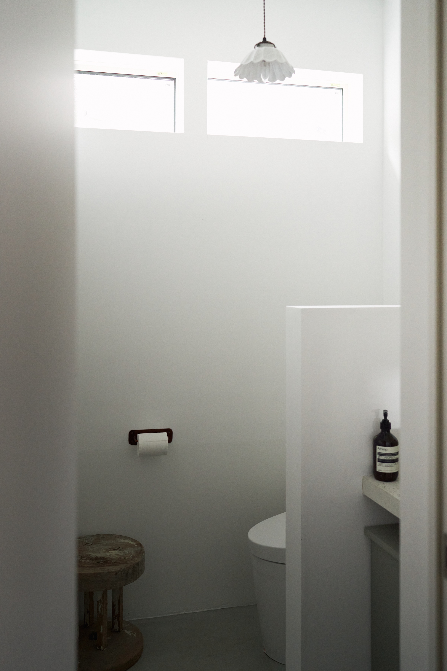
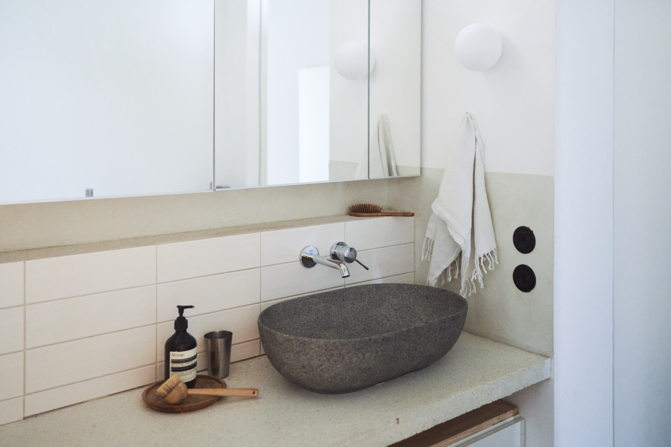
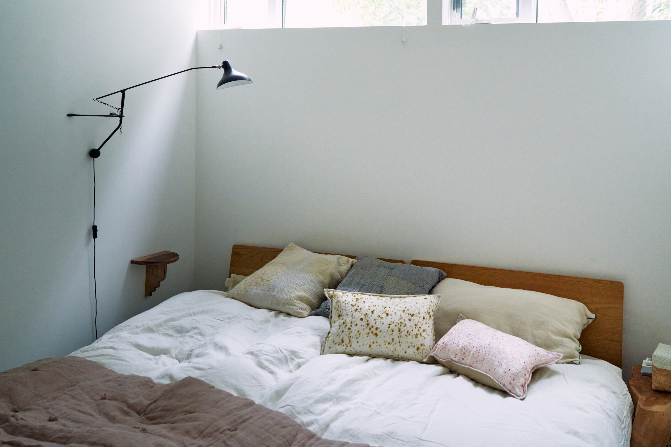
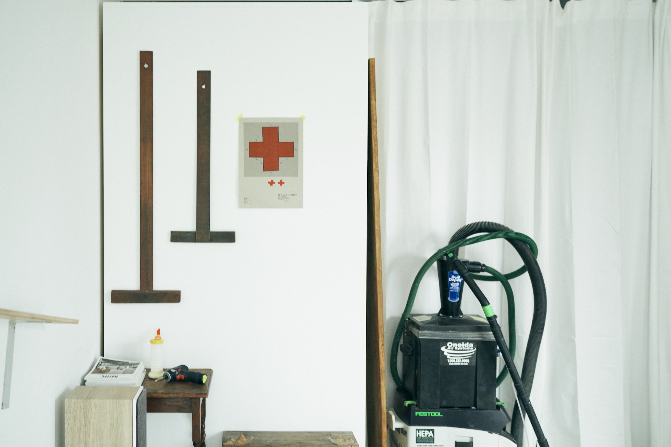
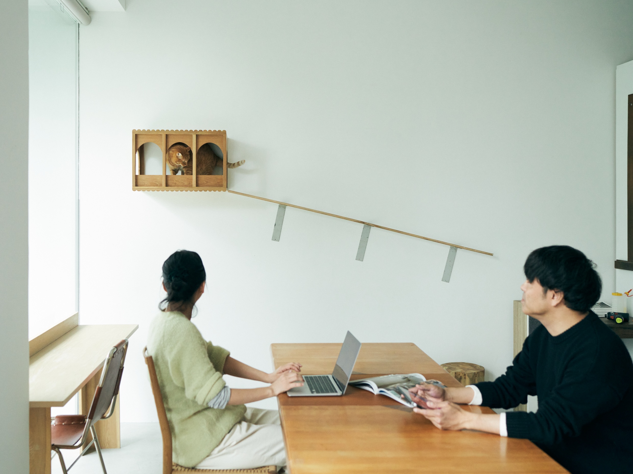
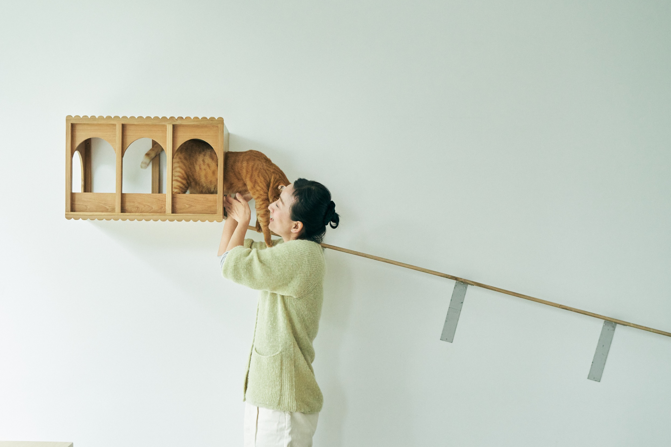
More Japanese home design inspiration:
- Considered Minimalism: Fog Linen Founder Yumiko Sekune at Home in Tokyo [Yumiko is a friend and collaborator of Tani and Kim’s; she’s the one who told us about their house and shop.]
- An Influencer’s Labor-of-Love Family Home in the Japanese Countryside
- A Wabi-Sabi Surf Shack Made from Humble Materials
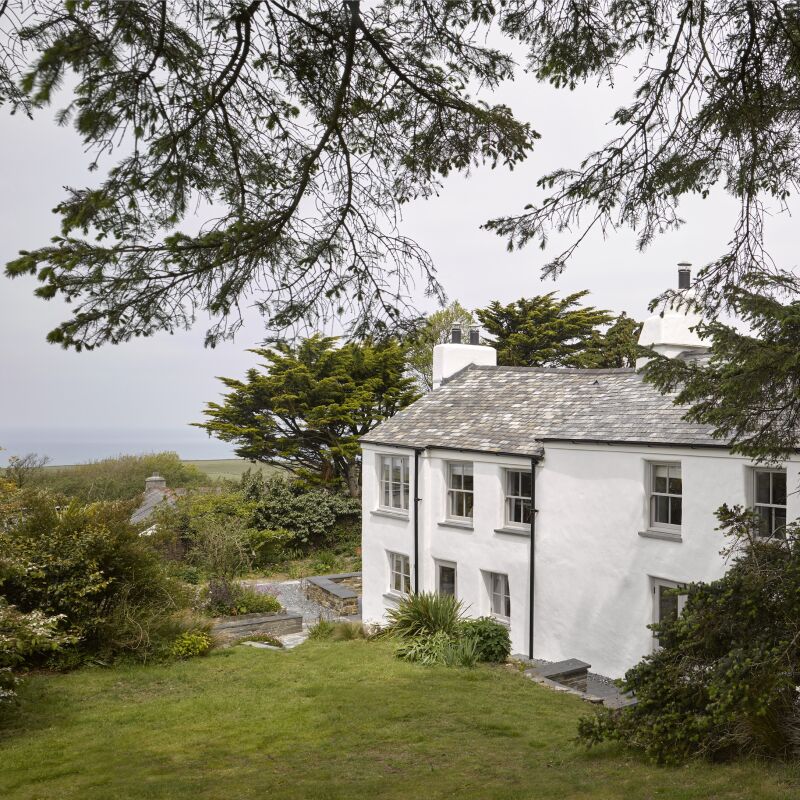
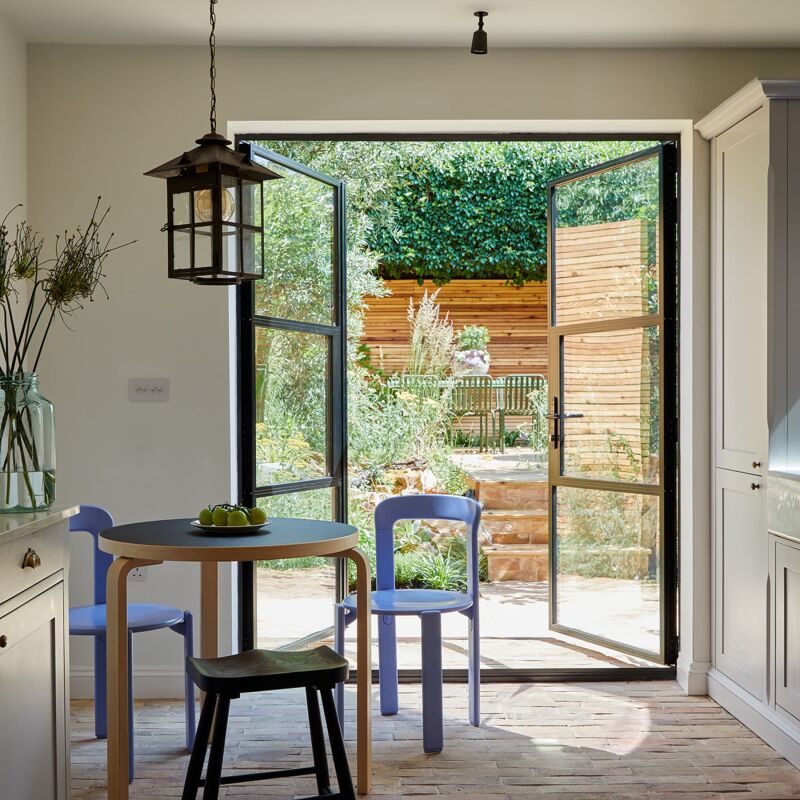
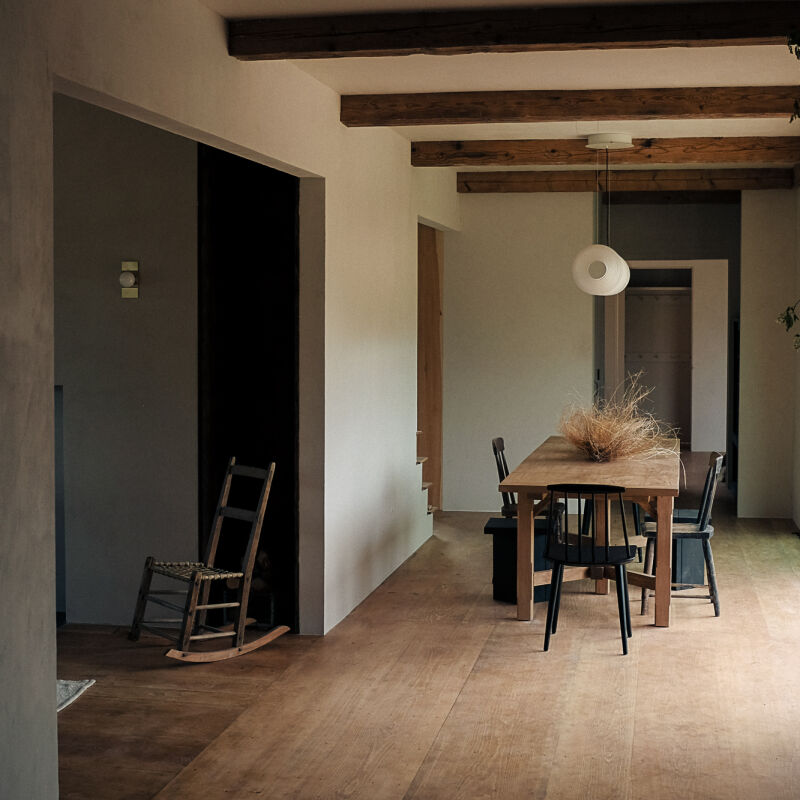



Have a Question or Comment About This Post?
Join the conversation