When creative director Charlotte Simpson and her partner, Gavin, moved into their Victorian terrace in southeast London, the kitchen was “by far the worst part of the house.” The roof was constructed from corrugated plastic, a manhole was positioned in the center of the floor, and the bathroom waste pipe ran directly through the middle of the room. Clearly, something had to be done.
They lived in the makeshift space for four years whilst saving up for the overhaul it so badly needed. “I’m glad we had four years of living in the house to really think about how we wanted it to be and how best to utilize the space,” Charlotte reflects. “Previously, we’ve always lived in rentals, so when we bought our first house together, I knew this would be a great time to experiment with different styles and ideas.”
Let’s take a look around:

The couple worked with Darren Oldfield Architects to create a space that is “loved, worn, and rustic—only with modern elements.” Adds Charlotte: “We wanted the room to feel as though it had been there for years.” An admirer of the laid-back restaurant interior at The Pig Hotel, which gives “this feeling of being in an antique potting shed”, Charlotte assembled an earthy cast of materials including vintage apothecary dressers, handmade terracotta tiles, graffitied Iroko work surfaces, and wonky zellige tiles. These are held in balance by the clean, simple lines of British Standard Cupboards, which have a fresh snap of Citrine by Little Greene.

“At first I had in my head that the kitchen units were going to be fully reclaimed,” Charlotte recalls. “But, in reality, we knew we wouldn’t be living here forever, so we had to look at the budget carefully.” The solution was to invest in two forever pieces that the couple will be able to take with them when they eventually decide to move on. “I found two beautiful Ukrainian apothecary cabinets dating from the 1930s. We had to keep them in storage for over 18 months until we could get them into the house. Our initial instruction to our architect was to design the space around these two pieces.”
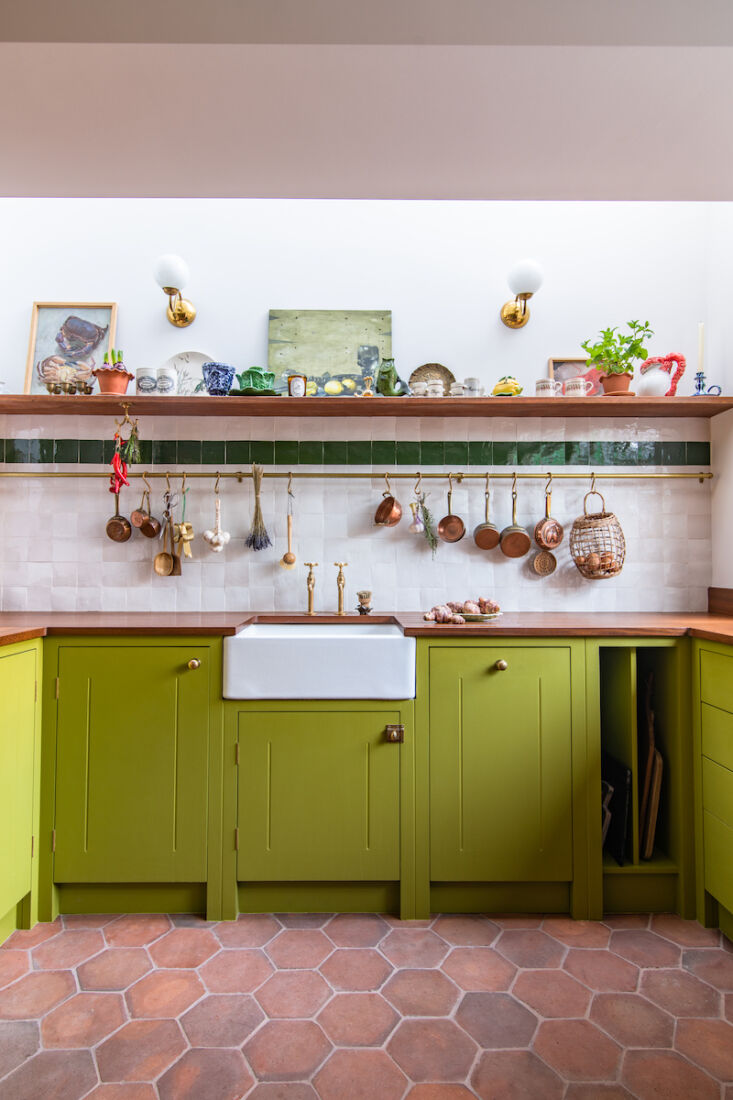


“We tried to put as much thought into the smaller details as we have the bigger decisions,” says Charlotte. The stained-glass window is a bespoke design that replicates an antique pattern Charlotte admired. “I thought it would be a great way to re-utilize an old window that had been bricked up sometime in the past,” she says. “It also helps to bring some much needed light into the back of the lounge.”

“My interest in interior design has always been there,” Charlotte says. “It’s been a constant niggle!” The completion of her own home has now prompted a professional pivot. Charlotte has recently enrolled at KLC School of Design and now spends her evenings studying interior design. “It’s pushing the thought and experimentation process that I find the most creatively fulfilling,” she says.
Follow Charlotte’s design journey (and take a look around the rest of her home) here.
And for more colorful kitchens, see:
- Kitchen of the Week: An Architect’s Colorful “Modern Cottage” Kitchen in a London Highrise
- Steal This Look: A Creative, Colorful Kitchen in Montmartre
- Steal This Look: Two-Tone Color in a Small London Kitchen
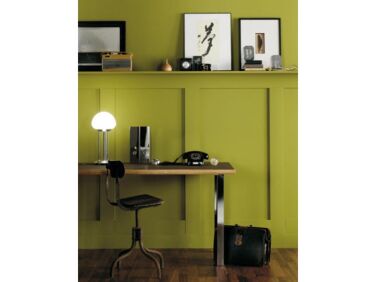
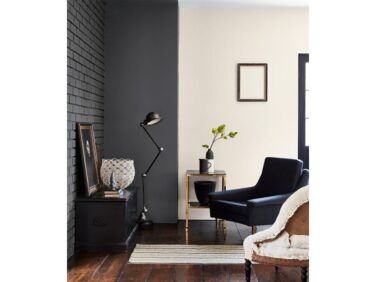
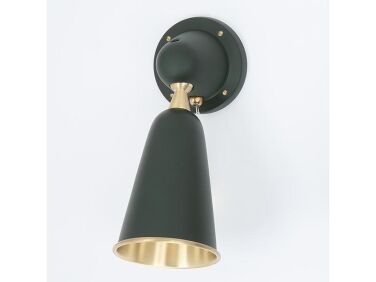
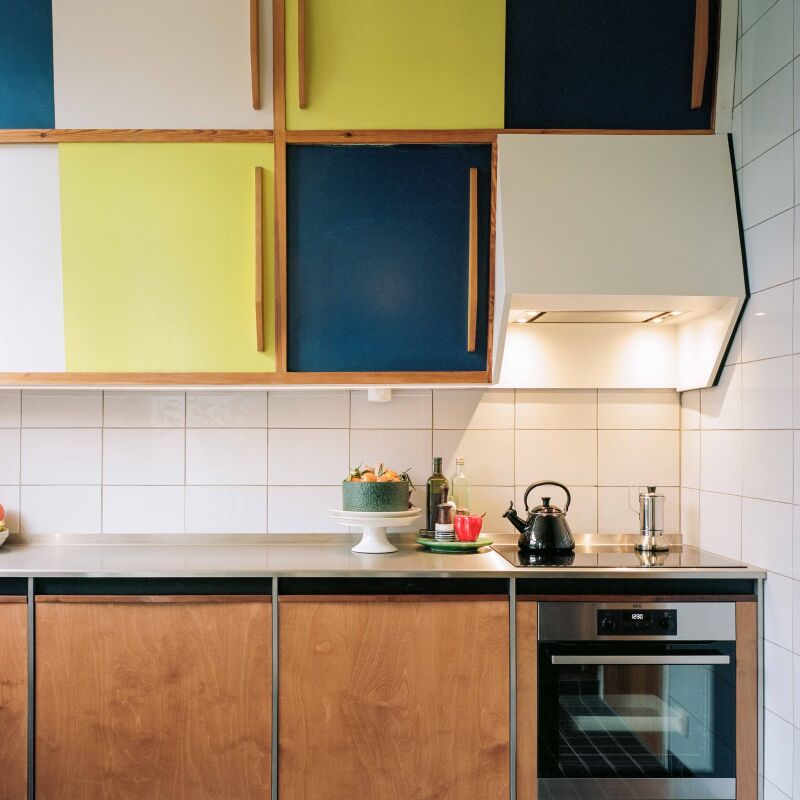
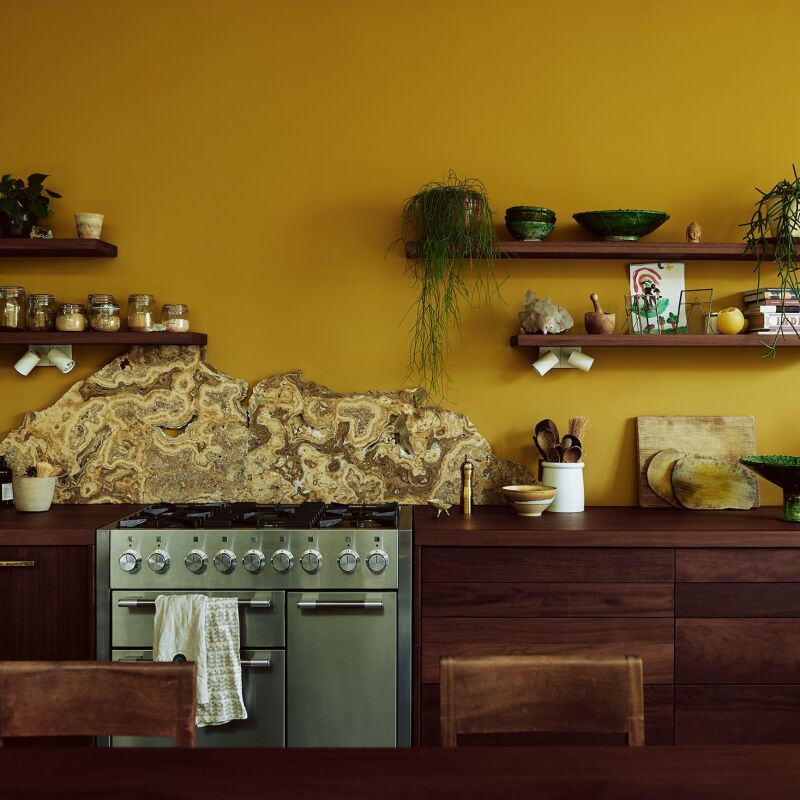
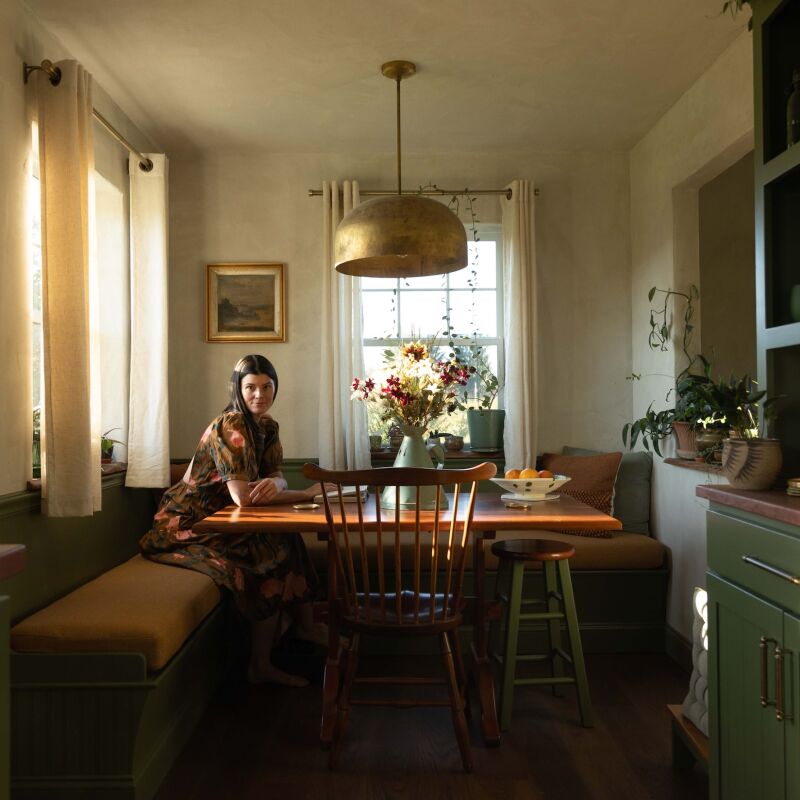



Have a Question or Comment About This Post?
Join the conversation