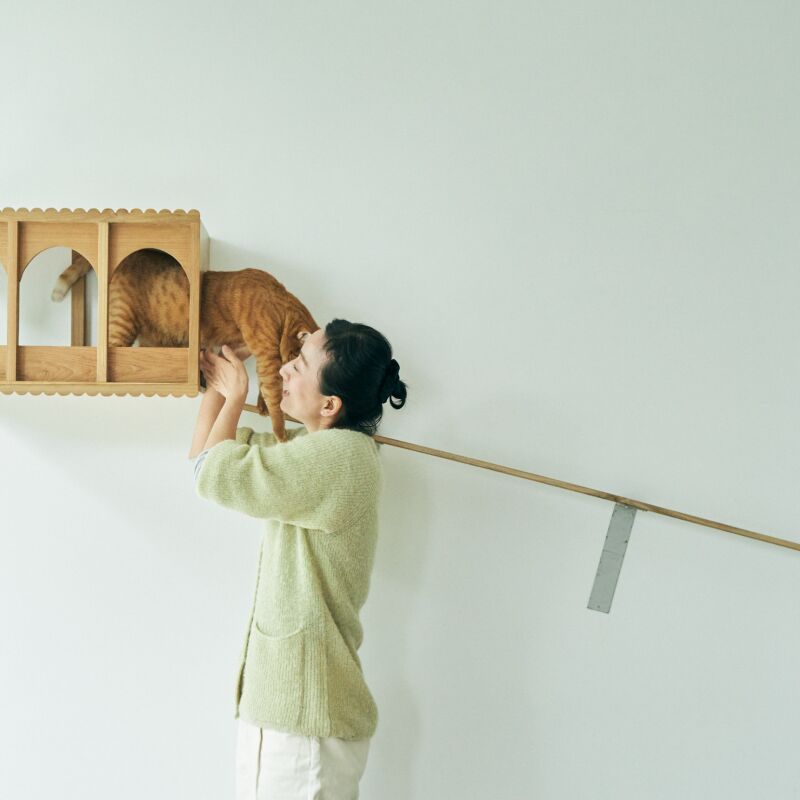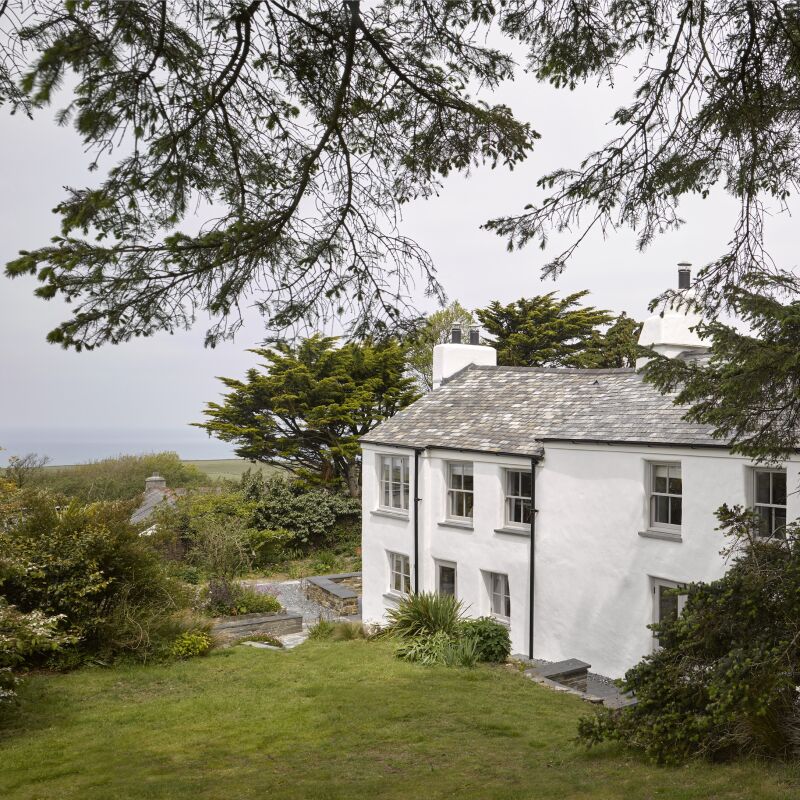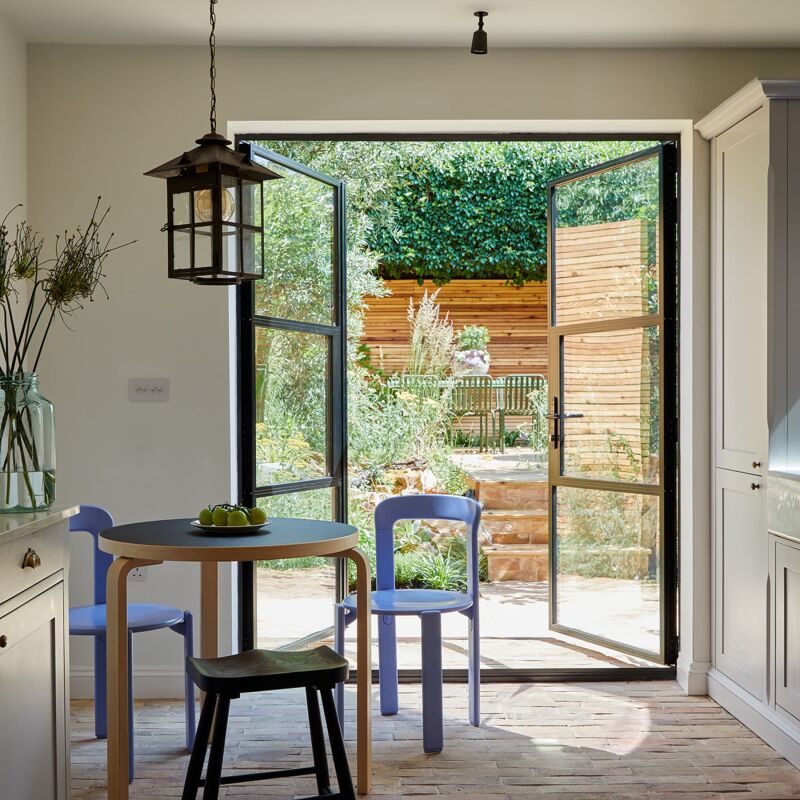A once “jaded”, 200-year-old farmstead in the Piedmont region of Northern Italy has been reimagined by Jonathan Tuckey Design, a UK-based design and architecture practice with an inspired approach to combining old and new. We spoke to the project architect, Elena Aleksandrov, about “elegant appropriation”, a method she’s employed to gently restore the whimsical character of this secluded site.

Cascina (‘farmhouse’ in Italian) consisted of three original stone buildings: a two-story farmhouse, a large barn with a hay loft, and an enclosed, first floor bridge that connected the two. The brief from the client—a fashion designer and naturalist—was simple: “to rediscover the property’s agrarian soul and establish a connection to the beautiful surrounding landscape.”

The interiors were “gloomy” and an ill-conceived ’90s renovation needed unpicking: “The spaces with the best vantage of the panoramic views were underutilized and not well connected,” Elena explains. The ’90s had also had an ill effect on the stone facade, which had been heavily treated, masking the “textural beauty” of the material. “Our challenge was to rediscover [the building’s] character and a relationship with the landscape by opening up the facades, stripping back finishes, and blurring the definition between inside and outside, old and new,” Elena says.

The team also set themselves the challenge of reusing as much of the original fabric of the building as possible, without introducing new structures. Instead, their job was to reimagine “the hierarchy” between existing spaces, “creating visual corridors between the different levels of the former building and between the inside and outside.”





Cleverly conceived ideas for reuse are apparent throughout Cascina. Elena explains: “The existing roof tiles were temporarily removed, cleaned, and repositioned. Given the high number of tiles found beyond repair, we decided to use an ancient technique used by the Romans in which crushed clay tiles are mixed with soil to make a waterproof finish layer called cocciopesto for the floors and walls. Damaged tiles were ground and mixed with soil and aggregates from the site. The cocciopesto flooring was used in the main living space and dining area and as a colorful ‘rug’ surrounded by a stone frame in the spa.”



From the first floor, the reimagined barn is reached via an enclosed bridge. So as not to compromise the character of the property, a traditional brick screen ‘gelosia’ camouflages the bridging space between the former barn and three en-suite bedrooms, casting shifting golden shapes along the corridor.


In the studio, the 200-year-old trussed roof structure has been carefully preserved. “One of the greatest challenges was to rehabilitate elements commonly seen to be ‘beyond redemption,’” says Elena. “With the original barn roof structure we decided that, with thoughtful timber engineering and layering new components, a new roof could be formed above the skeleton of the former, providing insulation and structural stability.”



As the hillside changes with the seasons, so too does Cascina. “In the height of summer Cascina is best experienced from the generous balconies and terraces, accessible from pulled-back, full-height apertures. This articulates a series of indoor/outdoor spaces in which to unwind, cool down, and fully embrace the sweeping scenery,” says Elena.
“In winter the series of stepped volumes take on an altogether different persona,” she continues. “Snow blankets the terracotta roofing and the living room fire roars. Inside, the watery striations of locally sourced Arabescato Vagil marble mirrors the snow-covered woodland branches outside. This is when the warmth of chestnut timber elements create a cocoon-like warmth, guarding inhabitants from the elements.”
Jonathan Tuckey has described Cascina as “a house that is harmoniously tied to its ever-changing natural context”—a fitting description of a project that cleverly straddles both the seasons and the centuries.
More by Jonathan Tuckey:
- An Urban Hut in London by Jonathan Tuckey for an Under-the-Radar Design Doyenne
- A Composed Life: A Rarefied London Townhouse Remodel by Jonathan Tuckey Design
- Swish Chalet: An Alpine Remodel by Jonathan Tuckey






Have a Question or Comment About This Post?
Join the conversation