Meet the yours, mine, and ours remodel. Scarlett Shao and Joseph Casper are a couple who share a passion for modern design, and specifically for a look they describe as “minimal but lived in.” Wanting to take a European approach to their Greenpoint, Brooklyn, remodel, they decided to assemble a far-flung team—and had the vision (and the stamina and resources) to make that happen.
A friend of a friend put them in touch with contractor Zach Rockhill, founder of Hatchet, a Brooklyn design-build firm that likes to employ artists (Rockhill is also a sculptor) and takes a clean-lined approach. He and his architect partner, Matt Ransom of Overhead Architecture, helped Joe and Scarlett find their place and come up with an ambitious plan for the overhaul. Hatchet agreed to oversee all architectural issues, execute the work—and to collaborate with another design duo on the project.
Enter interior architects Lea Korzeczek and Matthias Hiller, the couple behind Studio Oink of Leipzig, Germany. Their signature playful minimalism—Lea terms it “a balance between poetry and function”—is what attracted Joe and Scarlett. Seeing Studio Oink’s international work, including our feature on the Luminous Washington D.C. Row House that Lea and Matthias had designed from afar, inspired the Brooklyn couple to travel to Leipzig and enlist the two to work with Hatchet on their house.
As for the place itself: a long search had led Joe and Scarlett to buy a modest 1930s wooden row house with nothing precious about it. “It was a narrow warren of rooms that enabled them to have a blank slate,” says Matt. The team’s mandate was to consolidate the divided structure into a single family home and fill it with sunlight and considered design. Of course, the lockdown delayed work by several months and along the way many of the materials Studio Oink had specced were hard to come by. Drawings got shared online, samples were mailed back and forth, debates happened by conference call, and the house got built. “There were a lot of voices in the room,” says Matt, “but we speak the same design language: we all use color and materials judiciously.” Come see the results.
Photography by Matthew Williams, courtesy of Studio Oink.

Parlor Floor

Shown here, the living room floor and open riser stair both of Douglas Fir. The floor is from Remodelista longtime favorite Dinesen of Denmark: “we just couldn’t find anything nearly comparable in the US,” says Joe. The Capsule Mirror is from Bi-Rite.
Garden Floor

The windows are ultra-efficient, triple-glazed models from Zola framed with spruce on the interior and black aluminum on exterior.



“Cutting perforated tile in the US is cost prohibitive and we needed to do custom millwork in order to appropriately frame it,” says Joe. “Hatchet was up to the task, but it took a lot of phone calls.” “The result speaks for itself and creates a particularly warm and soft atmosphere in the kitchen,” says Lea. “A concrete surface or a surface made of Corian could never have achieved such a feel and look.”

“Minimalist style can sometimes appear very serious,” say Joe. “We love the playful elements that Oink incorporates with their colors and silhouettes, and the way they make small spaces feel open.”





Studio Oink are known for their rigor—and willingness to go to battle over the fine details. “Even though the house seems minimal and ‘easy,’ every element had to be right” says Joe. “At times, it felt like we were having our thesis edited by our PhD supervisor. That came from Lea and Matthias’s passion and perfectionism, which in the end we totally appreciated.”
Mezzanine


Not surprisingly, Studio Oink’s European lighting choices took a lot of tracking down and coordinating with electricians. “We splurged on lighting because it felt important to the overall mood, ” says Joe. “We saved a bit by skimming down the planned built-ins. They would have been great to have, but as the bills kept growing we had to stop somewhere.”

Second Floor








The couple’s verdict on their maximalist approach to the remodel? “It’s not easy catching a design firm who are putting their kids to bed while the architect and build team are trying to take their lunch break. And there are pros and cons of having multiple stakeholders who are passionate about their ideas. But it all came from a good place: everyone wanting to realize an excellent end product,” says Joe. “We’ve all become such good friends. We can’t wait to be able to invite Lea and Matthias and their family to Brooklyn to see the results in person.” See more photos of the project at Hatchet.
Studio Oink plans to continue working on “projects that are close to our hearts and with people for whom it is also an affair of the heart.” Here are three more of their projects:
- 10 Ideas to Steal from an Uber-Creative Remodel in Washington D.C.
- Kitchen of the Week: A Poetic Apartment Kitchen in Berlin
- An Updated Neoclassical House for a Modern Minimalist Family
N.B.: This post is a rerun; the original story ran on February 14, 2022, and has been updated with new information.
Frequently asked questions
Who designed the Brooklyn townhouse featured in the article?
The Brooklyn townhouse featured in the article was designed by Studio Oink and Hatchet.
What is the style of the townhouse design?
The style of the townhouse design is a mix of contemporary and vintage elements.
What is the color scheme used in the townhouse?
The color scheme used in the townhouse is mainly white with pops of pastel colors.
What type of materials were used in the renovation?
The renovation used a combination of natural materials like wood and stone, as well as synthetic materials like resin.
What is the overall feel of the townhouse design?
The overall feel of the townhouse design is light, airy, and minimalistic, with a focus on clean lines and natural light.
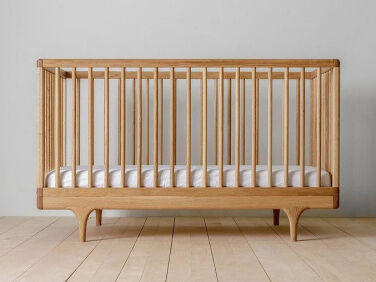
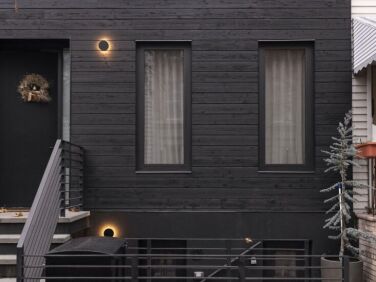
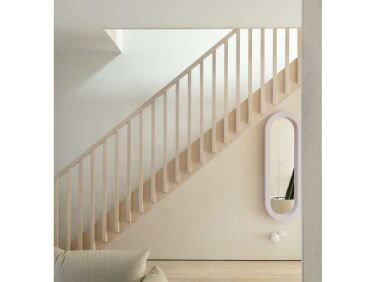

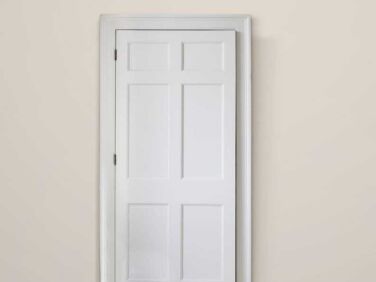

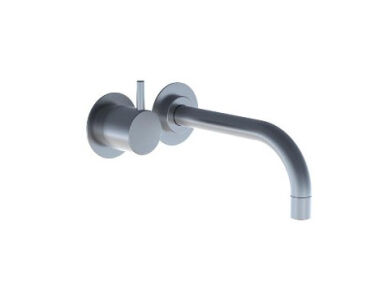
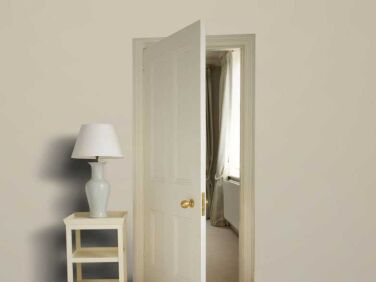
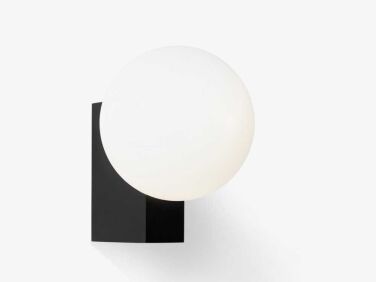
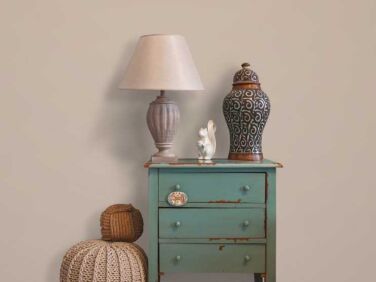
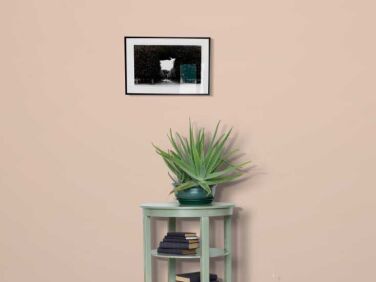


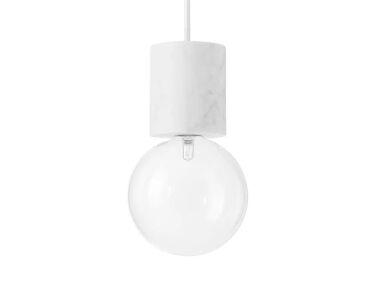
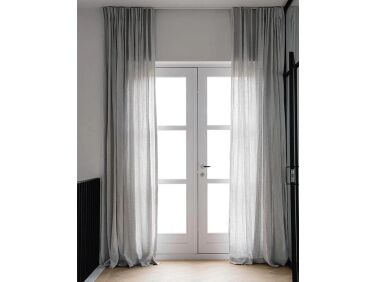
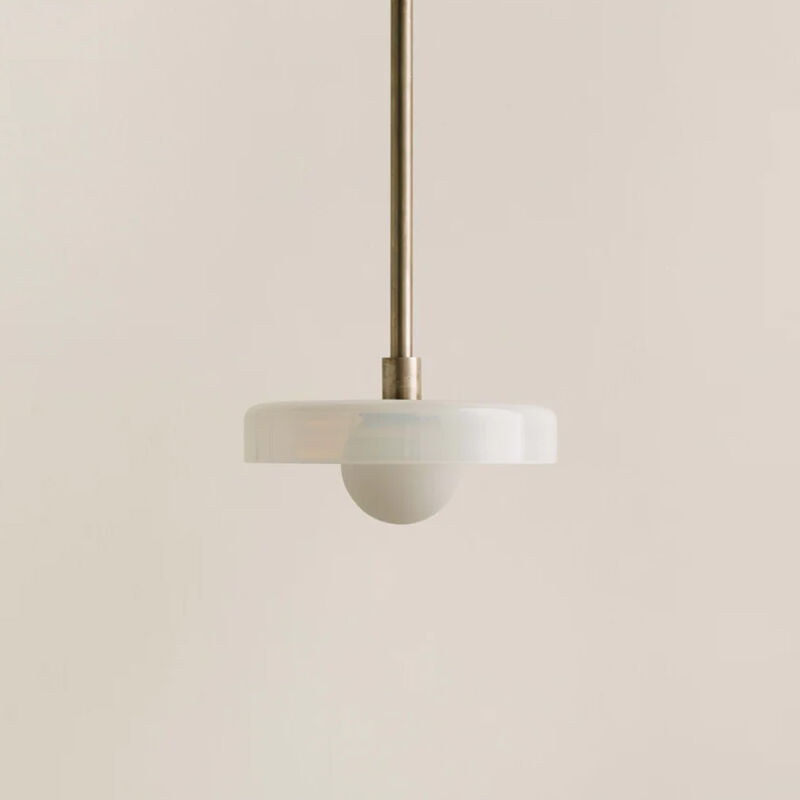
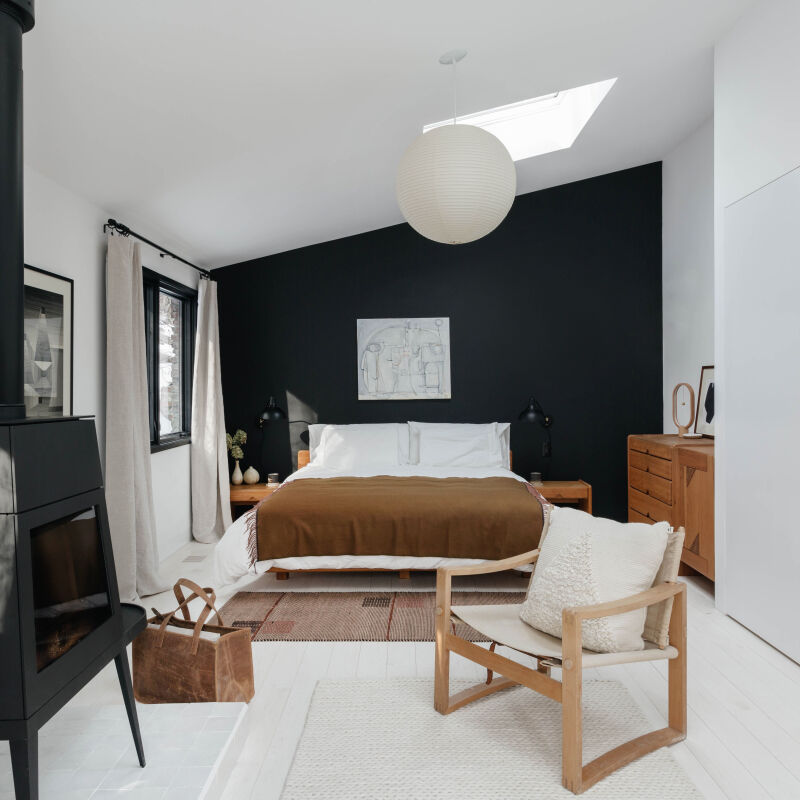
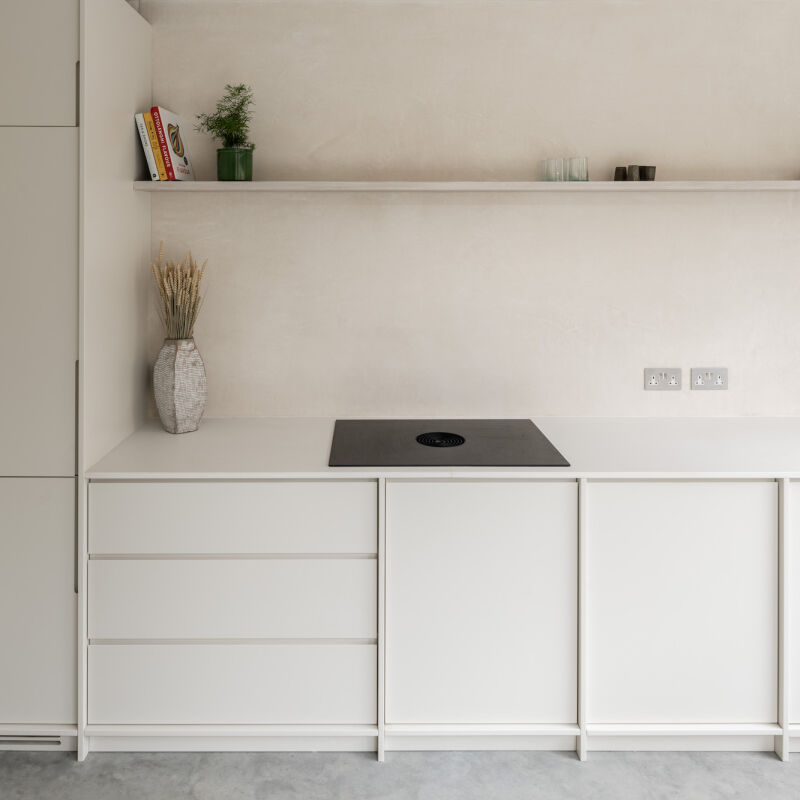



Have a Question or Comment About This Post?
Join the conversation