Design writer Ros Byam Shaw is the creator of the “Perfect” series of books: Perfect English made its debut in 2007, followed by Perfect English Cottage, Perfect English Farmhouse, and Perfect French Country (as well as the instant classic Farrow & Ball Decorating with Colour). The former features editor of The World of Interiors, Byam Shaw teamed up with another WOI contributor, photographer Jan Baldwin, on all but the first of these titles, and the prolific duo has recently come out with Perfect English Townhouse, an inspiring ode to vertical living.
“If there is one thing above all else that characterizes the English townhouse, it is stairs,” writes Byam Shaw. “Where land is valuable and space is limited, you build up or dig down.” The 14 featured examples span many centuries and styles: They were selected “purely for the strength and visual appeal of their decoration.” One of our favorites happens to belong to Baldwin herself. Built in 1825, the townhouse is located on a Georgian square near Kings Cross in central London. And its elegantly low-key look—composed with a master photographer’s eye but arranged for living—belies what Baldwin and her husband bought back in 1988: an abandoned three-story structure with rain pouring in. Needless to say, years went into the resuscitation, and Baldwin says it’s still a work in progress.
Photography by Jan Baldwin from Perfect English Townhouse, courtesy of Ryland Peters & Small Inc.

The photographs over the front mantel are by Baldwin’s sister Didi Baldwin—and their two other siblings are also in the arts: “Our father was a cabinetmaker and our mother painted and sewed, so things were always being made in our house.”




The stove is an industrial Chester Cooker from the 1950s that Baldwin tracked down after shooting Germaine Greer’s house: “She had two of these cookers in tandem looking glorious and sparklingly clean.” Baldwin found theirs—shored up by a former Rolls Royce engineer—in Industrial Exchange & Mart, a magazine devoted to used equipment. “It luckily just fit into the existing open fire space and I had the extract hood made to fit into the actual chimney breast: The fumes go up the chimney.”

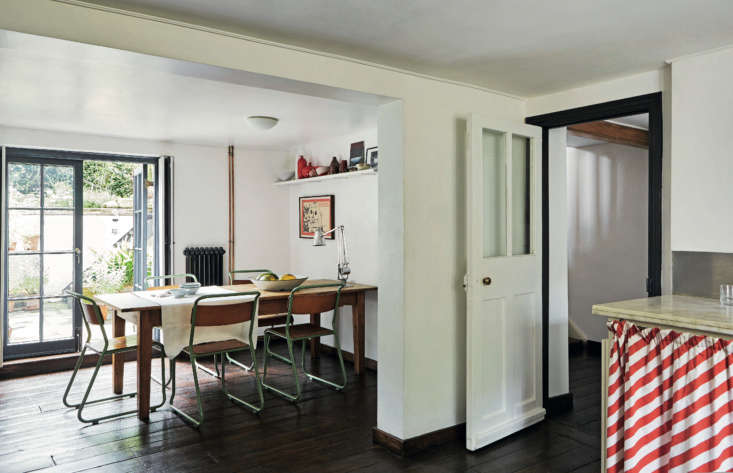







- Perfect French Country, Inspirational Interiors from Rural France
- How They Decorated, Inspiration from Great Women of the 20th Century
- A Family House in the South of France, Hollywood Edition
Frequently asked questions
Who is the photographer of the London townhouse featured in the Perfect English Townhouse book?
Jan Baldwin is the photographer of the London townhouse featured in the Perfect English Townhouse book.
What is the Perfect English Townhouse book?
The Perfect English Townhouse book is a collection of images and design inspiration from townhouses around London and the UK.
Is the London townhouse featured in the book available for rent or purchase?
It is not mentioned in the article whether or not the London townhouse is available for rent or purchase.
What style is the London townhouse decorated in?
The London townhouse is decorated in a classic, traditional style with antique furnishings and decor.
Where can I purchase the Perfect English Townhouse book?
The Perfect English Townhouse book can be purchased on Amazon or other online book retailers.
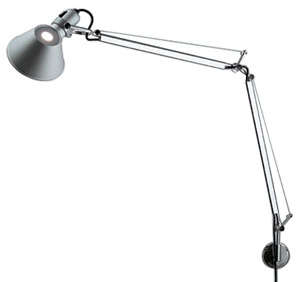
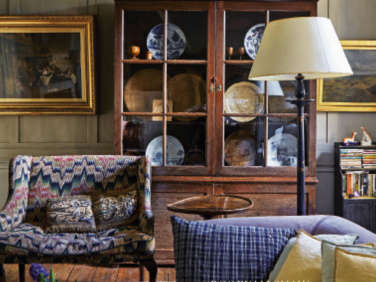
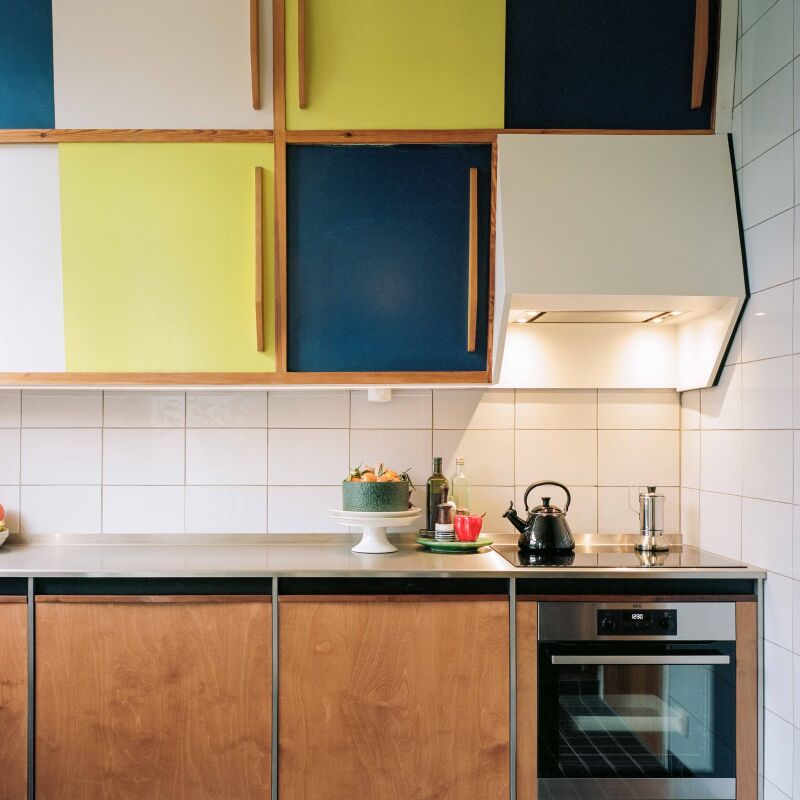
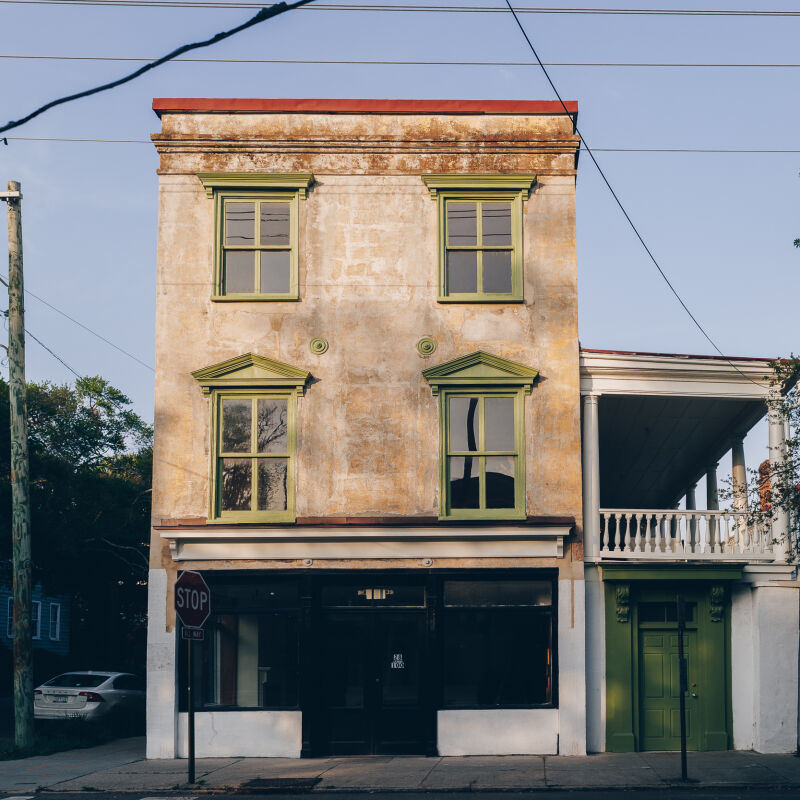
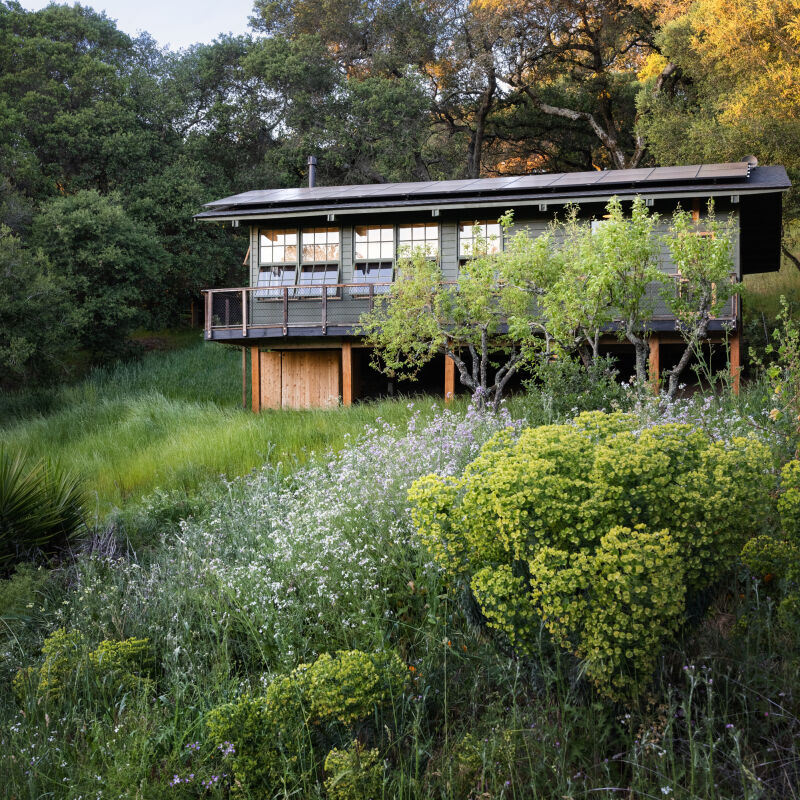



Have a Question or Comment About This Post?
Join the conversation