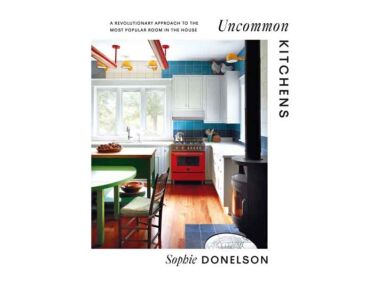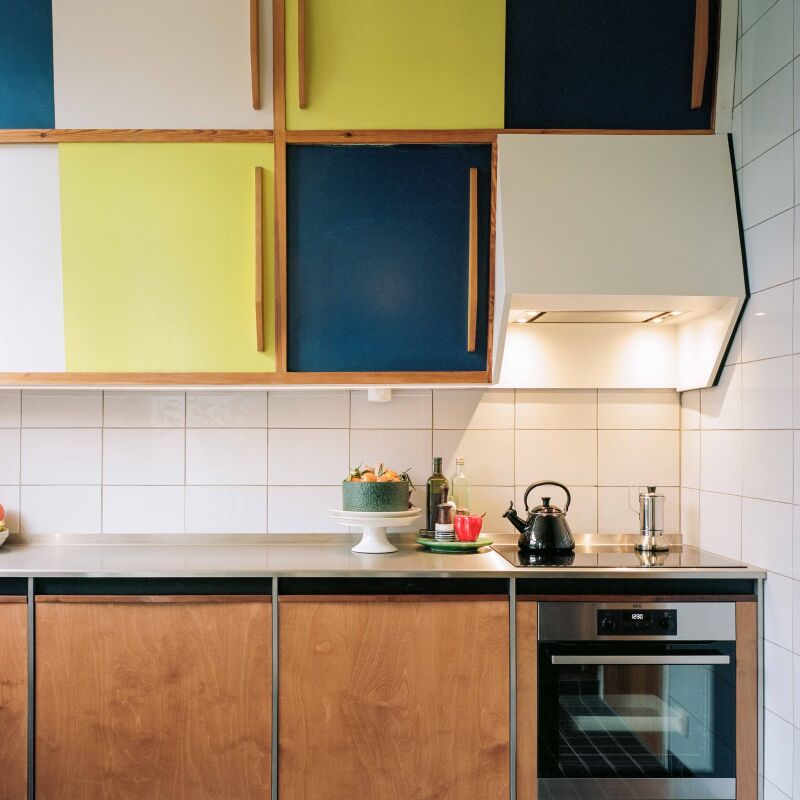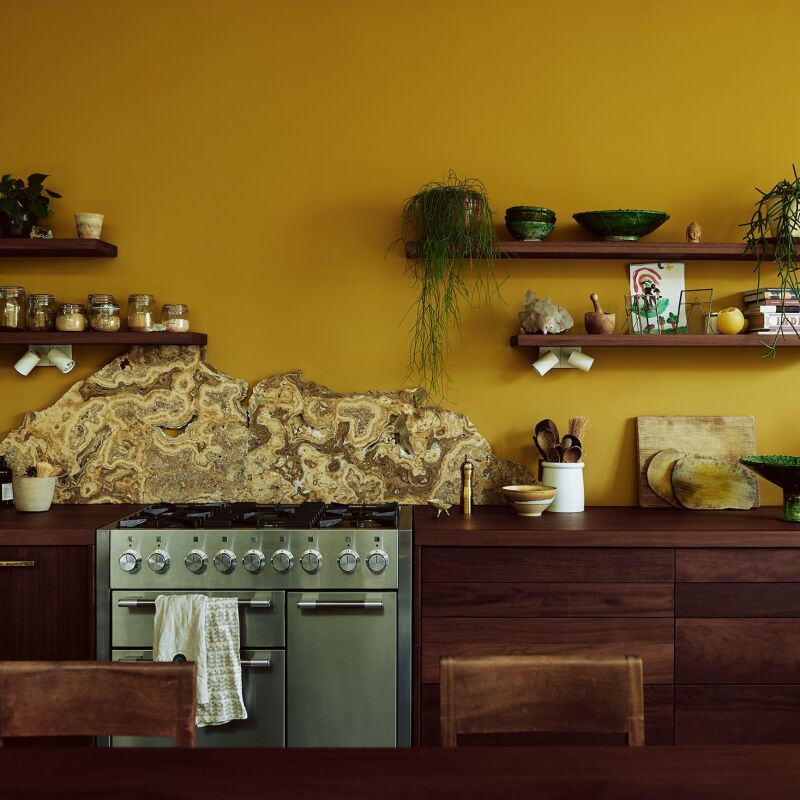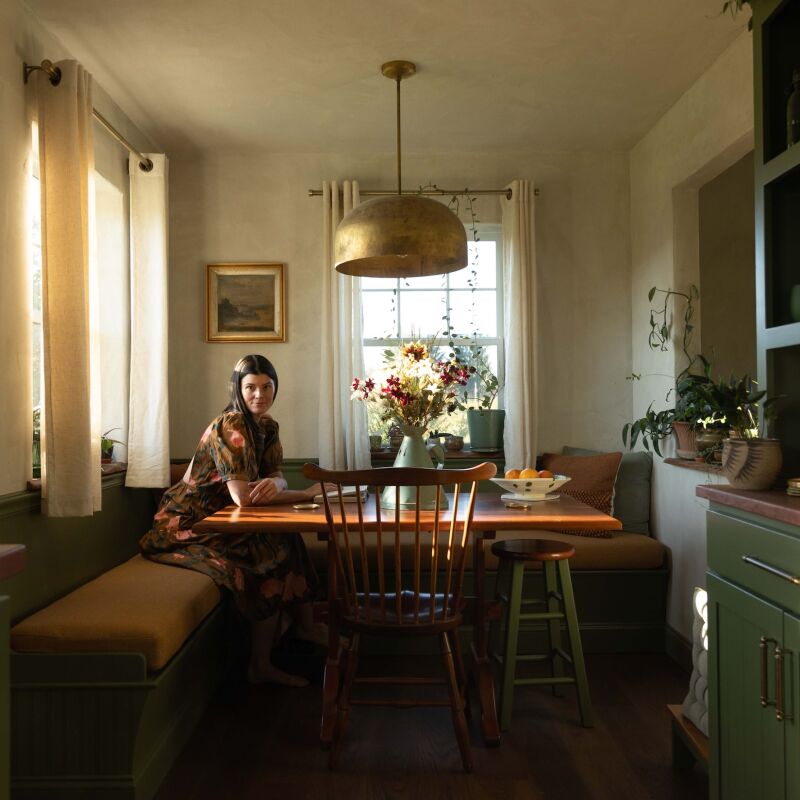Former House Beautiful editor in chief Sophie Donelson has a new book out this week—Uncommon Kitchens: A Revolutionary Approach to the Most Popular Room in the House (Abrams)—and it’s filled with the kind of lived-in, characterful kitchens we so admire here at Remodelista. Her impetus for writing it? “I felt like kitchen design was getting increasingly soulless—that in North America, the mid-2000s mindset of designing it for resale had seeped into our subconscious. We’ve perfected the ‘perfect white kitchen’ aesthetic—and I wanted to explore what comes next,” she says.

That’s not to say that the sole way to achieve an “uncommon” kitchen is via color and pattern (though that’s certainly an effective method, one that dominates the projects covered in the book). In fact, the kitchen that appealed to us most from Sophie’s book is mostly white, albeit with a few pops of color, and skews minimalist. It belongs to architecture and interiors photographer Chris Mottalini and his wife, Nepal Asatthawasi. Chris shot several of the projects that appear in the book, and when Sophie glimpsed his Hudson Valley space, she knew it had what it takes to make the book’s roster of big-personality kitchens, many by established designers like Justina Blakeney and Reath Design. Chris’s kitchen is small and simple, but it shares a similar think-outside-the-kitchen spirit.
“One of the best insights [in the book] is to consider the kitchen another room in the house vs. capital-K KITCHEN,” says Sophie. “Those of us building, renovating, or tweaking our kitchens are often overwhelmed by the cost and commitment of changes in that space, but there are so many ways to update, upgrade, elevate, and enjoy our kitchens that have nothing to do with a new countertop, appliances, or a revamped floor plan. The fondest memories of kitchens we have are never of the newest or coolest kitchens in our families. They’re about the time we spend with our relatives or siblings, even if—and sometimes especially if—the room is small or imperfect.”
Chris would concur. What he loves most about his kitchen? “The warm wood tones and clean, yet natural and not too perfect feel.”
Below, he gives us a tour.
Photography by Chris Mottalini.






See also:
- Kitchen of the Week: A Furniture Designer and a Textile Artist Give Their Catskills Kitchen a New Coat of Paint
- Carved in Wood: The Bespoke Home of a Self-Taught Carpenter and an Interior Designer
- Upstate Update: A Writer’s “Layered” Eclectic Catskills Farmhouse
Frequently asked questions
What is the article about?
The article is about the kitchen renovation done by Chris Mottalini and Sophie Donelson at Uncommon Kitchens.
Who are Chris Mottalini and Sophie Donelson?
Chris Mottalini is a photographer and Sophie Donelson is a writer. They collaborated on renovating the kitchen at Uncommon Kitchens.
What inspired the renovation?
The renovation was inspired by the need for more functional space and better flow in the kitchen at Uncommon Kitchens.
What were some of the challenges faced during the renovation?
Some of the challenges faced during the renovation included working with a small space, incorporating storage solutions, and finding the right materials to fit the design aesthetic.
What were some of the design choices made during the renovation?
Some of the design choices made during the renovation included using reclaimed wood, installing custom cabinetry, and incorporating open shelving.
What is Uncommon Kitchens?
Uncommon Kitchens is a Brooklyn-based studio that designs and builds custom kitchens.
How long did the renovation take?
The renovation took six weeks to complete.
Were there any unexpected outcomes from the renovation?
Yes, one unexpected outcome was the addition of a dividing wall between the kitchen and entryway, which helped to create a more defined space.
What is the overall design aesthetic of the kitchen?
The overall design aesthetic is a mix of industrial and traditional elements.







Have a Question or Comment About This Post?
Join the conversation