Were you raised in a barn? Flo Millard is one of the few people who can answer that old wisecrack affirmatively. She grew up in a 300-year-old converted farm building in Essex, England. And she liked living with a central open space and old beams so much that when she and her husband, Chris Millard, had the opportunity to build their own family home, they borrowed from barn vocabulary.
Flo is an interior designer and Chris is an architectural lighting specialist. Together they run Millard & Flo, a firm they founded in 2011 when they relocated from London to Cornwall—their first client was the real estate agent who initially showed them around: “he was building a house and needed lighting and interior design help,” says Flo. “It’s really just snowballed from there.”
The two now have a son and daughter, and were desperately in need of more space when they were offered land in the town of Rock, in North Cornwall, near the old cottage they had settled in. “We were then faced with the challenge of designing a new house from scratch as Covid was hitting,” says Flo. “It was a scary time to leave our beloved home and buy a field.”
The goal for their new place was to match the cottage in terms of character and longevity by making use of natural, and when possible local, materials and workmanship. Specifies Flo: “We wanted the structure to bed down into the landscape, and for the interior to feel communal and light.” We’re delighted to be the first to present the house that Millard & Flo built.
Photography by Daniel Scott, unless noted, all courtesy of Millard & Flo (@millardandflo).

The roof tiles are local, reclaimed Delabole Slate.



The fireplace is lined with same Cornish granite as the porch and leftover oak framing was put to use as the mantel beam. The wood-burning stove is a Charnwood C-Seven. The artwork is by Danny Rolph, an artist friend of the couple’s.






The range is an energy-efficient induction Everhot, made in Gloucestershire in a carbon negative factory.







For more inspiration, browse the Remodelista Barns archive, including:
- Like Walking Through a Sonnet: A Serene East Sussex Barn by Cassandra Ellis
- Architect Visit: A Passive Barn-Style House for the Future, Hudson Valley Edition
- A Gloucestershire Barn by London’s Idiosyncratic Antiquarian Christopher Howe
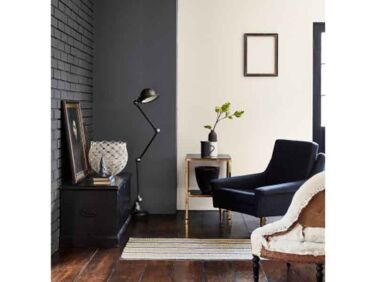
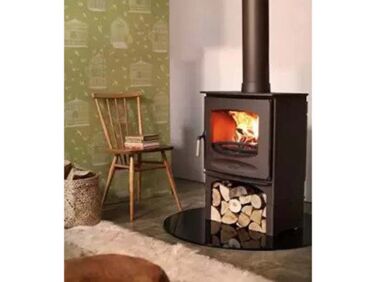
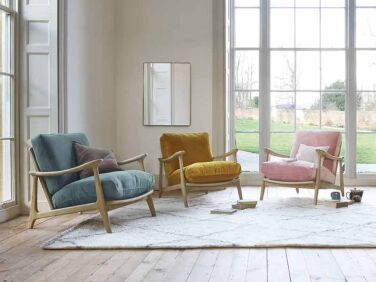
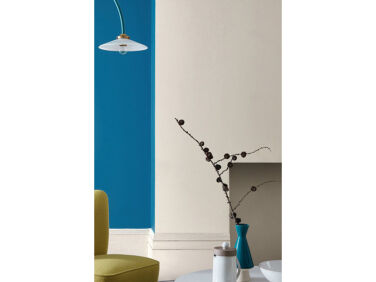
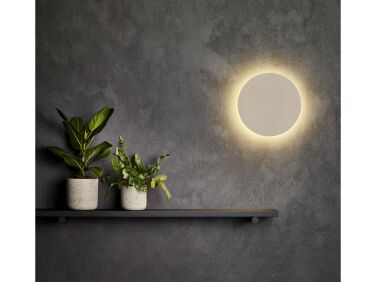
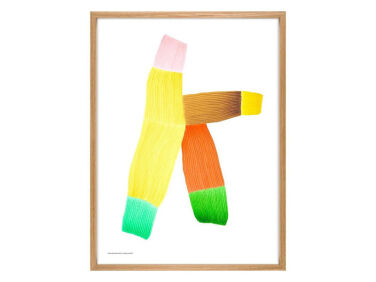
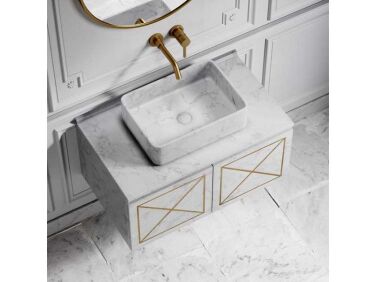
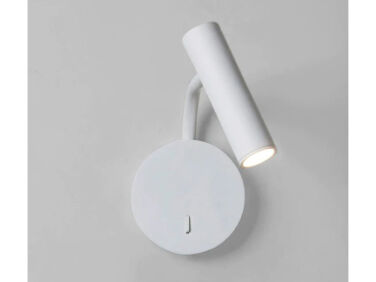
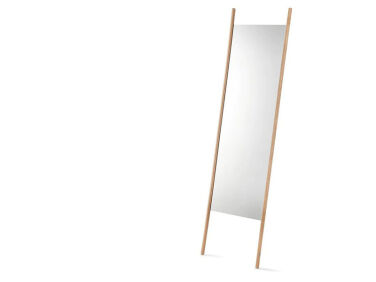
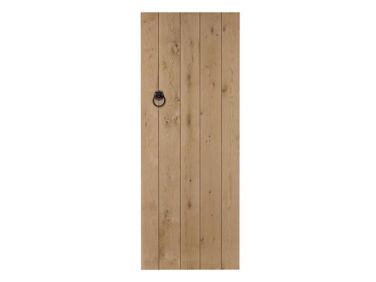
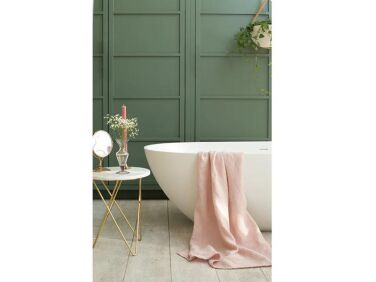
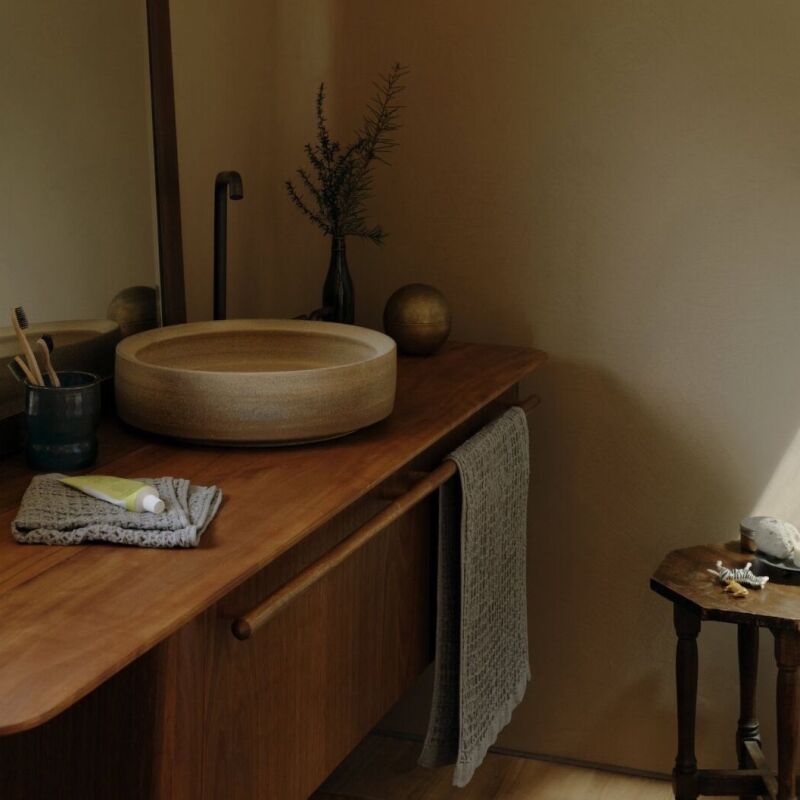
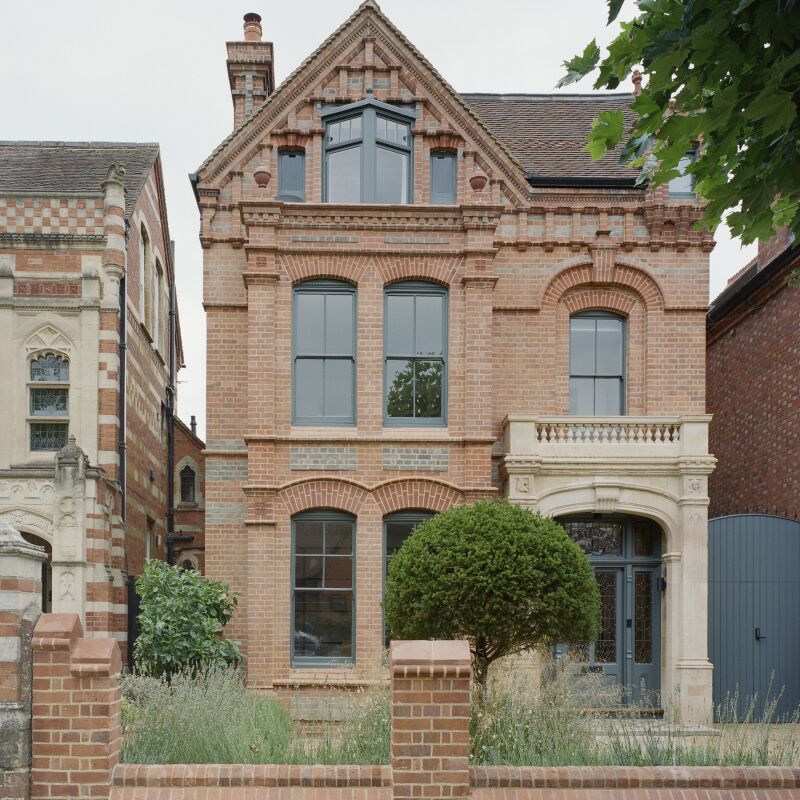
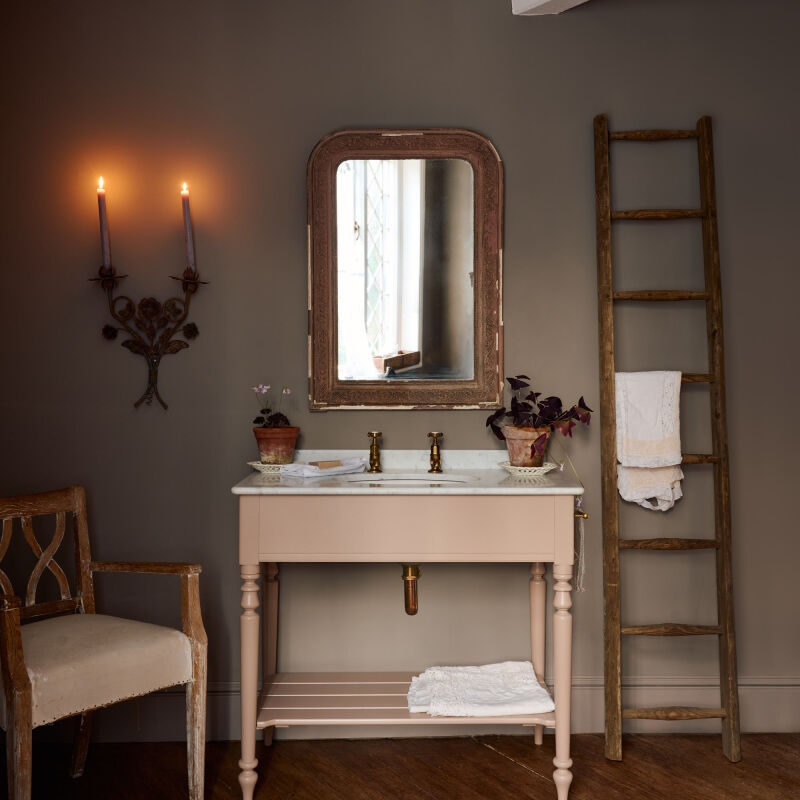



Have a Question or Comment About This Post?
Join the conversation