It’s easy to see why Kay Lee and Jonathan Chong fell for their West 11th Street garret apartment. In addition to offering a living area with a 22-foot-tall ceiling and giant skylight, it bore the ghost marks of the previous occupants: for decades an artist couple had used the space as their studio/crash pad—and painted marble veining on the walls, a zebra-patterned faux rug on the wooden floor, and string-tied bouquet on the bathroom door.
Kay, a digital designer, and Jonathan who works in the restaurant business, had admired the thoughtfully succinct design work of BoND, the architecture and interiors firm run by Israeli ex-pats Noam Dvir and Daniel Rauchwerger—BoND stands for Bureau of Noam and Daniel—and asked if they’d shore up the apartment for full-time living. Daniel climbed the stairs to the fifth-floor walk-up and was charmed at first glance. “The original design thinking was to preserve as much as possible—it would be a classic Greenwich Village attic apartment with as-needed contemporary interventions.”
Then reality set in: the walls crumbled to the touch and pipes were leaking into the apartments below. The place was moldy and rotting. “There’s a gap between the romantic thought of wanting to keep it all,” says Daniel, “and actually living in a ruin.” A ruin, he adds, with barely a kitchen, not much of a bath, no bedroom, and daunting dimensions: the main ceiling may soar but the middle area is a mere 8 feet wide and the long, narrow whole only totals 550 square feet: scroll to the end to see the floor plan and Before shots.
All parties agreed a makeover was called for. And so the BoND crew began the work of hauling all tools and materials up five narrow flights. To maximize a sense of space, BoND opened up the living room by removing a nonstructural wall; performed some architectural jujitsu to fit in a full new kitchen and bath. As for the trickiest riddle: thanks to their adventurous clients, they put the bed into an entirely unexpected spot. Join us for a look.
Photography by Chris Mottalini, courtesy of BoND.

The walls are limewashed: Daniel and Kay consulted our post Everything You Need to Know about Limewash Paint and went with a pale gray from French line Ressource: “Latex would look too new. Lime paint has a lot of depth to it and the color shifts with the light,” says Daniel. The vintage chair next to the hearth opens into a step stool.



Fabricating the box off-site would have been more efficient, but because five flights of stairs were involved, all materials had to be schlepped up, and it was cut and assembled on site over the course of six weeks. The exterior is a veneered in sapele wood. Note the notched drawers at the base—they fit under the bed and hold shoes and sheets.


Two holes in the ceiling also let the air out and lights on top of the box shine in: “It’s quite theatrical lit up. You’re inside a space within a space.”


The marble was sourced from RGNY Tile on West 29th Street in Chelsea, a place that sells slab remnants. “They’re leftovers from other stock,” says Daniel. “Shopping there is a bit like going to a thrift store: you don’t know what you’ll find, but you usually come across something you like.”

The New Floor Plan

Before



Two more favorite projects by architects Noam Dvir and Daniel Rauchwerger of BoND:
- Beneath the Surface: A Petite Manhattan Apartment with a Surprising Amount of Storage (and Small-Space Tricks)
- Urban Oasis: A Stone Orchard House in Tel Aviv, Redone by Two Architects
Frequently asked questions
What is the article about?
The article is about a NYC garret apartment with a space-saving bedroom in a box design by Bond Design.
Who designed the space-saving bedroom in a box?
The space-saving bedroom in a box was designed by Bond Design.
Where is the apartment located?
The apartment is located in New York City (NYC).
What is a garret apartment?
A garret apartment refers to a small, often attic-like living space on the top floor of a building.
What are the features of the space-saving bedroom in a box?
The space-saving bedroom in a box design includes a bed, retractable desk, storage compartments, and built-in shelving.
How does the space-saving bedroom in a box work?
The design incorporates foldable components and hidden storage compartments to maximize space and functionality.
Who can benefit from space-saving designs like this?
Space-saving designs can benefit anyone living in small apartments or with limited living space.
Can the space-saving bedroom in a box be customized?
Yes, the space-saving bedroom in a box can be customized to fit individual preferences and needs.
Where can I learn more about Bond Design's projects?
You can learn more about Bond Design's projects on their website or by visiting their social media profiles.
Are there other space-saving furniture designs available?
Yes, there are many other space-saving furniture designs available in the market. It is advisable to explore different options to find the most suitable one for your needs.
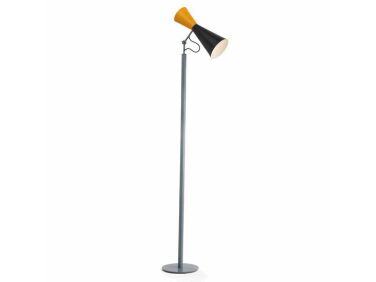
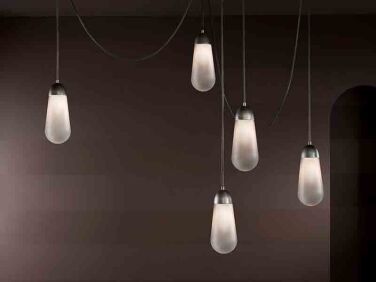
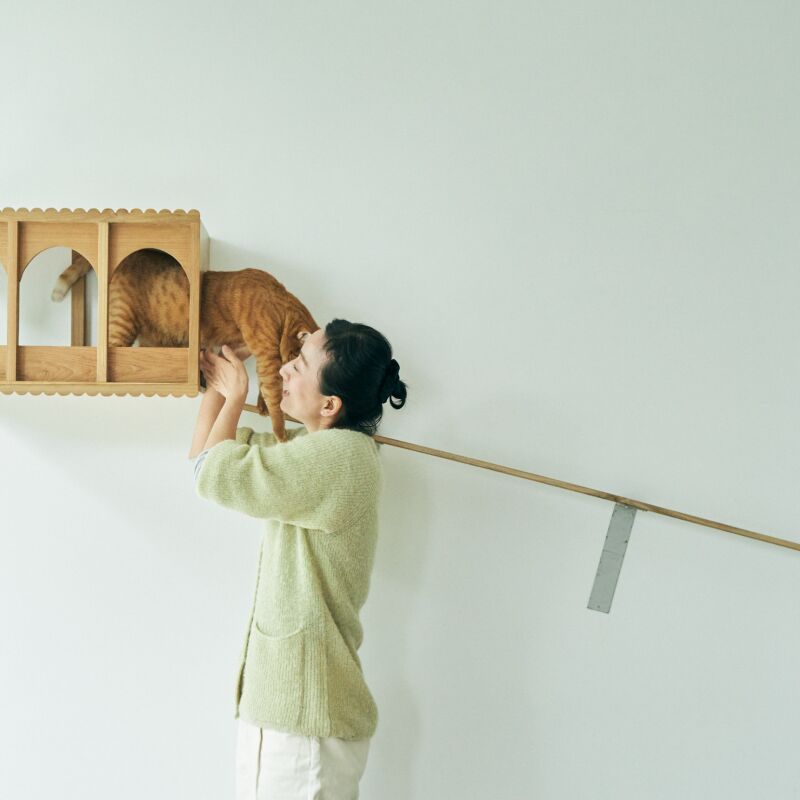
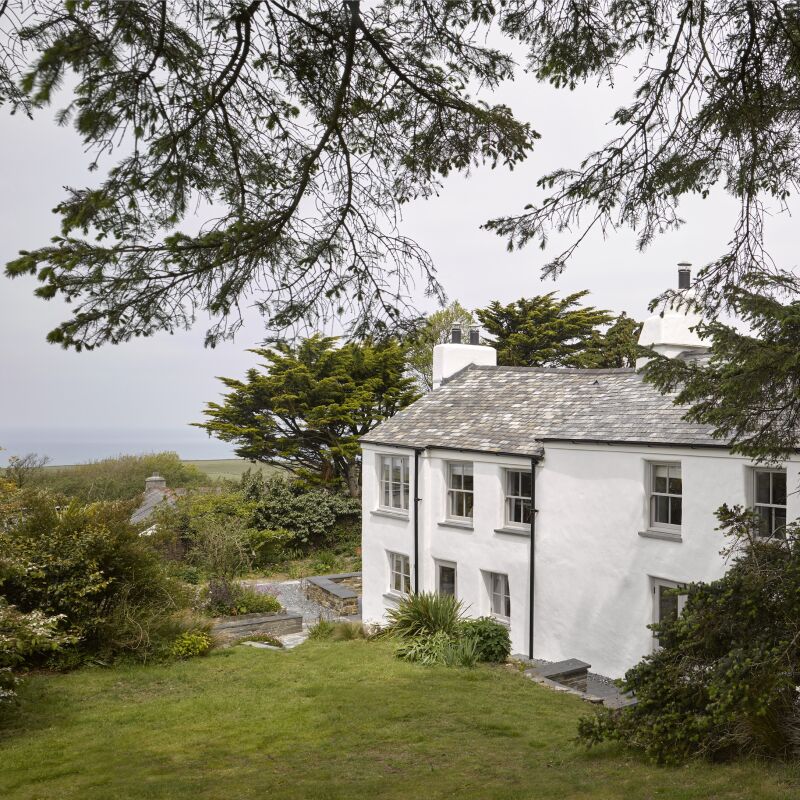
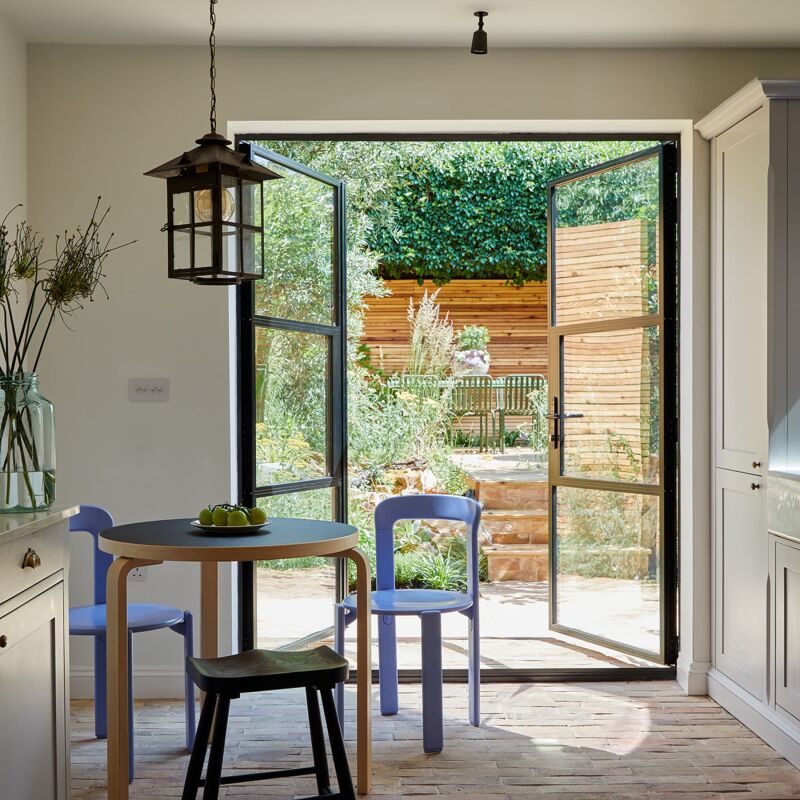



Have a Question or Comment About This Post?
Join the conversation