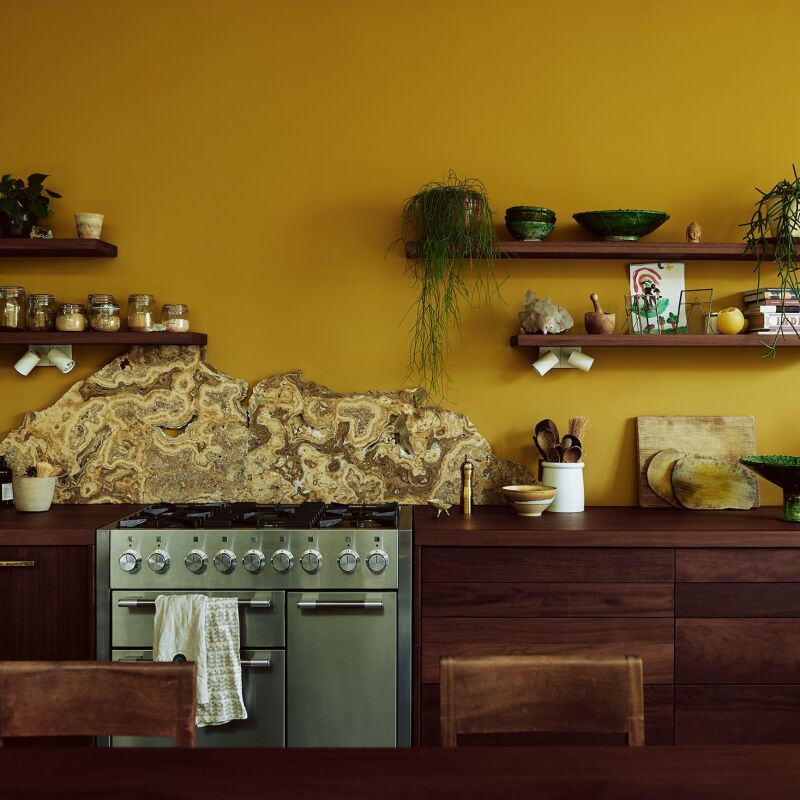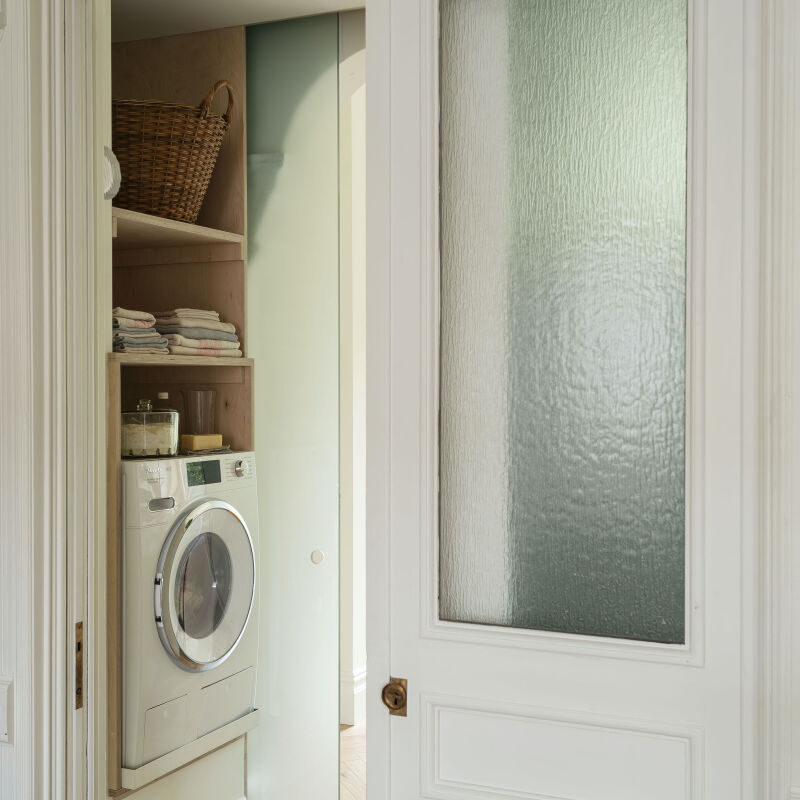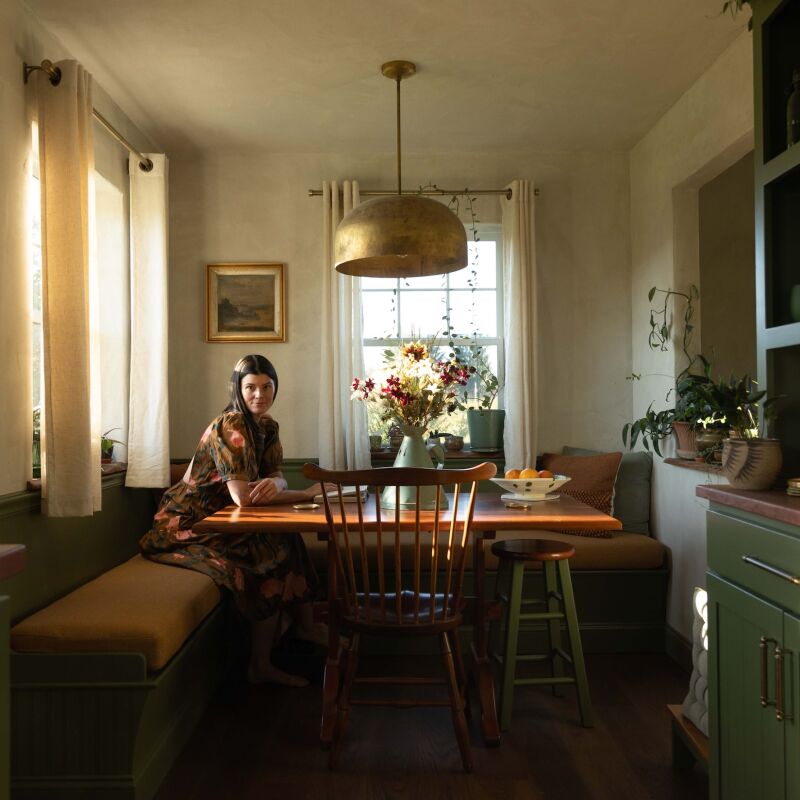“People tend to think that only special days spent outside the home are happy times. In reality, it’s time at home that we should cherish.” So writes Hironobu Kagae, an architect at Sinken, a green-minded building company in Kagoshima, Japan, and a designer-philosopher of everyday life. In addition to serving as an essayist on the Sinken site, Hironobu has a devoted Instagram following and recently published a book, The Meaning of Living (available only in Japanese).
In December, we featured the house Hironobu designed for his young family of five on a rural triangle of land: see A Labor of Love Home in the Japanese Countryside. Today, we’re returning to tour the newest addition to the compound: a nest-like tiny house with an expansive view.
Photographs by Hironobu Kague (@kagae_hironobu).


The tiny house currently serves as guest quarters and the family hangout, but Hironobu envisions a day when the children are grown and he and his wife could move in.


The ceiling is intentionally low: “It’s kept to 2,100 millimeters [6.8 feet], creating the effect of guiding the eye horizontally to the large windows and the outdoor space beyond.”











Floor Plan

Here are three more favorite tiny houses:
- An Off-the-Grid Retreat Designed as a “Piece of Furniture with Everything Built In”
- The DIY Tiny House Made from Hemp: A Community-Built Mobile Home from Common Knowledge in Ireland
- The Quist: The King of Treehouses on Merry Hill in Herefordshire
Frequently asked questions
Who is the architect of the tiny house featured in the post?
Hironobu Kagae
What is the title of the book recently published by Hironobu Kagae?
The Meaning of Living
What material is used to clad the tiny house designed by Hironobu Kagae?
Laminated cedar
What is Hironobu Kagae's vision for the tiny house when the children are grown?
To move in with his wife
What does Hironobu Kagae plan to add to the membrane roof of the tiny house to make it off-grid?
Solar panels






Have a Question or Comment About This Post?
Join the conversation